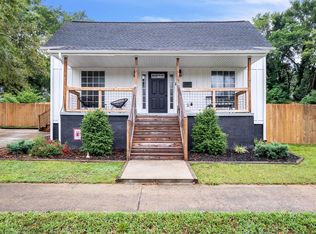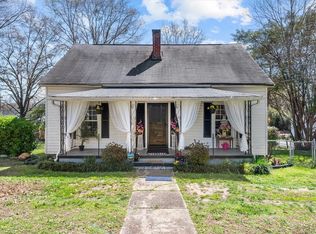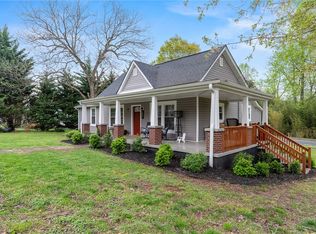Sold for $287,000 on 07/07/25
$287,000
201 Front St, Easley, SC 29640
3beds
1,471sqft
Single Family Residence, Residential
Built in 1910
-- sqft lot
$285,000 Zestimate®
$195/sqft
$1,802 Estimated rent
Home value
$285,000
$245,000 - $331,000
$1,802/mo
Zestimate® history
Loading...
Owner options
Explore your selling options
What's special
You will be amazed when you see this 3 bedroom, 2 bath Easley mill home turned modern farmhouse! This home was taken down to the studs and revitalized to what you see today- new plumbing, electrical, drywall, fixtures, flooring, kitchen, bathroom, roof (2018), HVAC (2024), etc. Not a space left untouched! From the southern front porch, as you enter the front door, you walk into a bright, inviting living area featuring an electric fireplace that turns on with a press of a button. Behind the living room is the large dining area that is also open to the kitchen. The impressive kitchen features new stainless steel appliances including the refrigerator, custom granite, a modern sink with accessories and even a coffee bar. Off to the side of the kitchen is a large area that could be used for storage (think crock pot, air fryer, etc) and pantry space. The laundry area is on the main level (washer/dryer stays) as well as the secondary full bathroom. Rounding out the main level is the luxurious Primary Suite featuring a walk-in closet and bathroom with a double vanity and custom walk-in shower including a rain shower head on each side! Upstairs you will find the sizeable secondary bedrooms with closets (hard to find in older homes). The large, corner lot is spacious and has plenty of room to enjoy activities. The wrap around back deck provides plenty of room to spread out and will be enjoyed from grilling to hanging out with friends and family. You are also a walk or short golf cart ride away to all that Downtown Easley has- shops, restaurants, parks, schools. You name it and you are in the heart of it all. Schedule your showing today to make this house your new home!
Zillow last checked: 8 hours ago
Listing updated: July 08, 2025 at 10:02am
Listed by:
Amy Stone 864-385-8180,
Real Broker, LLC
Bought with:
Heather Listar
Keller Williams DRIVE
Source: Greater Greenville AOR,MLS#: 1555161
Facts & features
Interior
Bedrooms & bathrooms
- Bedrooms: 3
- Bathrooms: 2
- Full bathrooms: 2
- Main level bathrooms: 2
- Main level bedrooms: 1
Primary bedroom
- Area: 195
- Dimensions: 15 x 13
Bedroom 2
- Area: 130
- Dimensions: 13 x 10
Bedroom 3
- Area: 140
- Dimensions: 14 x 10
Primary bathroom
- Features: Double Sink, Full Bath, Shower Only, Walk-In Closet(s)
- Level: Main
Dining room
- Area: 156
- Dimensions: 13 x 12
Kitchen
- Area: 154
- Dimensions: 14 x 11
Living room
- Area: 255
- Dimensions: 17 x 15
Heating
- Natural Gas
Cooling
- Central Air, Electric
Appliances
- Included: Dishwasher, Disposal, Dryer, Refrigerator, Washer, Free-Standing Electric Range, Range Hood, Gas Water Heater, Tankless Water Heater
- Laundry: 1st Floor, Laundry Closet, Electric Dryer Hookup, Stackable Accommodating, Washer Hookup
Features
- Ceiling Smooth, Granite Counters, Open Floorplan, Walk-In Closet(s), Pantry
- Flooring: Luxury Vinyl
- Windows: Tilt Out Windows, Vinyl/Aluminum Trim
- Basement: None
- Attic: Storage
- Number of fireplaces: 1
- Fireplace features: Ventless
Interior area
- Total structure area: 1,476
- Total interior livable area: 1,471 sqft
Property
Parking
- Parking features: See Remarks, Side/Rear Entry, Driveway, Concrete
- Has uncovered spaces: Yes
Features
- Levels: One and One Half
- Stories: 1
- Patio & porch: Deck, Front Porch
Lot
- Dimensions: 101 x 96 x 99 x 95
- Features: Corner Lot, Sidewalk, Few Trees, 1/2 Acre or Less
- Topography: Level
Details
- Parcel number: 502910350813
Construction
Type & style
- Home type: SingleFamily
- Architectural style: Bungalow
- Property subtype: Single Family Residence, Residential
Materials
- Vinyl Siding, Wood Siding
- Foundation: Crawl Space
- Roof: Architectural
Condition
- Year built: 1910
Utilities & green energy
- Sewer: Public Sewer
- Water: Public
- Utilities for property: Cable Available
Community & neighborhood
Security
- Security features: Smoke Detector(s)
Community
- Community features: None
Location
- Region: Easley
- Subdivision: Glenwood Mill
Price history
| Date | Event | Price |
|---|---|---|
| 7/7/2025 | Sold | $287,000$195/sqft |
Source: | ||
| 5/24/2025 | Contingent | $287,000$195/sqft |
Source: | ||
| 5/23/2025 | Price change | $287,000-3.4%$195/sqft |
Source: | ||
| 4/24/2025 | Listed for sale | $297,000-1%$202/sqft |
Source: | ||
| 5/2/2024 | Listing removed | -- |
Source: | ||
Public tax history
| Year | Property taxes | Tax assessment |
|---|---|---|
| 2024 | $2,693 +30.6% | $8,700 +7.4% |
| 2023 | $2,062 +63% | $8,100 +64.6% |
| 2022 | $1,265 +33% | $4,920 +33% |
Find assessor info on the county website
Neighborhood: 29640
Nearby schools
GreatSchools rating
- 5/10East End Elementary SchoolGrades: PK-5Distance: 0.6 mi
- 4/10Richard H. Gettys Middle SchoolGrades: 6-8Distance: 1.1 mi
- 6/10Easley High SchoolGrades: 9-12Distance: 3.2 mi
Schools provided by the listing agent
- Elementary: East End
- Middle: Richard H. Gettys
- High: Easley
Source: Greater Greenville AOR. This data may not be complete. We recommend contacting the local school district to confirm school assignments for this home.
Get a cash offer in 3 minutes
Find out how much your home could sell for in as little as 3 minutes with a no-obligation cash offer.
Estimated market value
$285,000
Get a cash offer in 3 minutes
Find out how much your home could sell for in as little as 3 minutes with a no-obligation cash offer.
Estimated market value
$285,000


