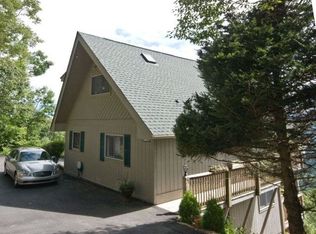Sold for $1,700,000
$1,700,000
201 Fox Run Road, Banner Elk, NC 28604
4beds
2,751sqft
Single Family Residence
Built in 2022
1.34 Acres Lot
$1,707,600 Zestimate®
$618/sqft
$3,182 Estimated rent
Home value
$1,707,600
Estimated sales range
Not available
$3,182/mo
Zestimate® history
Loading...
Owner options
Explore your selling options
What's special
Long-range 180-degree PANORAMIC MOUNTAIN VIEW retreat with over 2,600SF of outdoor living! Experience both sunrises & sunsets in this Southern exposure home located in the Fox Run Estates community, nestled between the picturesque town of Banner Elk and family-fun Beech Mountain. This home comes FULLY FURNISHED to allow for a seamless transition for its new owners or for an opportunity for a short-term rental investment. The original home was completely gutted and redone in 2022 by a local builder. Boasting 2 living areas, 4 bedrooms, and 4 full bathrooms, this home was elegantly redesigned specifically for large family gatherings. Complete with impeccable craftsmanship, features include custom reclaimed wood built-ins throughout, and hand-made beams, bed frames, tables, and more. Stepping in the front door, you will find a large entryway complete with custom shelving and storage, as well as a living area/game room, a wet bar, and expansive windows throughout. The 4 bedrooms also occupy the lower level: the primary master bedroom with a spacious ensuite, a bedroom with its own double-vanity ensuite, as well as 2 bedrooms with a shared bathroom. The main living area situated on the top level can be accessed from an interior staircase, as well as an outdoor breezeway that connects to the top level of the large wrap-around driveway. Here you will retreat into a cozy, open atmosphere that includes the main living room, kitchen, and dining area. Not to mention floor-to-ceiling windows along the Southern side of the house to showcase the outstanding views! The kitchen is every chef's dream - complete with a 48" gas-stove range+oven combo, double wall ovens, 2 sinks, and a spacious pantry. All cabinetry is made by hand from reclaimed wood. The home is encased with expansive porches, both covered and uncovered. The driveway includes several parking areas, and the spacious lot even has room for a detached garage/apartment on the upper level driveway. Note: Agent owned.
Zillow last checked: 8 hours ago
Listing updated: October 28, 2025 at 01:07pm
Listed by:
Megan Knipper (615)557-8616,
Keller Williams High Country
Bought with:
Rachel Bird, 337836
Realty One Group Results-Banne
Source: High Country AOR,MLS#: 254113 Originating MLS: High Country Association of Realtors Inc.
Originating MLS: High Country Association of Realtors Inc.
Facts & features
Interior
Bedrooms & bathrooms
- Bedrooms: 4
- Bathrooms: 4
- Full bathrooms: 4
Heating
- Electric, Heat Pump
Cooling
- Ductless, 3+ Units, Wall/Window Unit(s)
Appliances
- Included: Built-In Oven, Convection Oven, Double Oven, Dryer, Dishwasher, Gas Cooktop, Disposal, Gas Range, Microwave Hood Fan, Microwave, Refrigerator, Washer
- Laundry: Main Level
Features
- Wet Bar, Cathedral Ceiling(s), Furnished, Skylights
- Windows: Skylight(s)
- Basement: Crawl Space
- Number of fireplaces: 3
- Fireplace features: Three, Wood Burning, Outside
- Furnished: Yes
Interior area
- Total structure area: 2,751
- Total interior livable area: 2,751 sqft
- Finished area above ground: 2,751
- Finished area below ground: 0
Property
Parking
- Parking features: Driveway, Gravel, No Garage, Private
- Has uncovered spaces: Yes
Features
- Levels: Two
- Stories: 2
- Patio & porch: Covered, Multiple, Open, Wrap Around
- Exterior features: Fire Pit, Storage, Gravel Driveway
- Fencing: Full
- Has view: Yes
- View description: Long Range, Southern Exposure
Lot
- Size: 1.34 Acres
Details
- Parcel number: 18590648502100000
Construction
Type & style
- Home type: SingleFamily
- Architectural style: Mountain
- Property subtype: Single Family Residence
Materials
- Cedar, Fiber Cement, Stone, Wood Frame
- Roof: Architectural,Shingle
Condition
- Year built: 2022
Utilities & green energy
- Sewer: Septic Permit 4 Bedroom
- Water: Shared Well
- Utilities for property: High Speed Internet Available
Community & neighborhood
Security
- Security features: Closed Circuit Camera(s)
Community
- Community features: Long Term Rental Allowed, Short Term Rental Allowed
Location
- Region: Banner Elk
- Subdivision: Fox Run Estates
HOA & financial
HOA
- Has HOA: Yes
- HOA fee: $800 annually
Other
Other facts
- Listing terms: Cash,Conventional,New Loan
- Road surface type: Paved
Price history
| Date | Event | Price |
|---|---|---|
| 10/28/2025 | Sold | $1,700,000-2.9%$618/sqft |
Source: | ||
| 9/16/2025 | Pending sale | $1,750,000$636/sqft |
Source: | ||
| 8/1/2025 | Price change | $1,750,000-5.4%$636/sqft |
Source: | ||
| 6/6/2025 | Price change | $1,850,000-2.6%$672/sqft |
Source: | ||
| 3/7/2025 | Listed for sale | $1,900,000$691/sqft |
Source: | ||
Public tax history
Tax history is unavailable.
Neighborhood: 28604
Nearby schools
GreatSchools rating
- 7/10Banner Elk Elementary SchoolGrades: PK-5Distance: 2.5 mi
- 5/10Cranberry Middle SchoolGrades: 6-8Distance: 6.1 mi
- 4/10Avery County High SchoolGrades: 9-12Distance: 8.5 mi
Schools provided by the listing agent
- Elementary: Banner Elk
- High: Avery County
Source: High Country AOR. This data may not be complete. We recommend contacting the local school district to confirm school assignments for this home.
Get pre-qualified for a loan
At Zillow Home Loans, we can pre-qualify you in as little as 5 minutes with no impact to your credit score.An equal housing lender. NMLS #10287.
