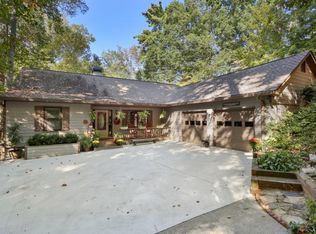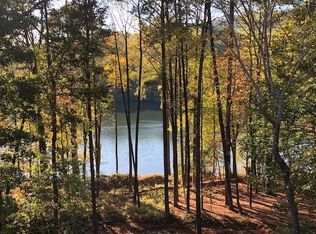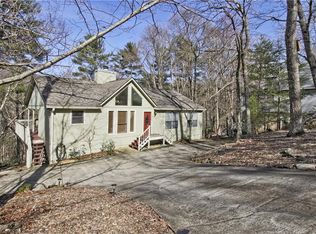Closed
$415,000
201 Fox Den Cir, Jasper, GA 30143
4beds
1,638sqft
Single Family Residence, Residential
Built in 1976
0.94 Acres Lot
$422,000 Zestimate®
$253/sqft
$2,110 Estimated rent
Home value
$422,000
$342,000 - $523,000
$2,110/mo
Zestimate® history
Loading...
Owner options
Explore your selling options
What's special
Rare opportunity to own a LAKE FRONT home in the sought after Bent Tree community in the foothills of the Blue Ridge Mountains. This ranch home with a full finished terrace level is situated on a private lakefront double lot. There is also a beautiful creek flowing through the common space next to the property. In the winter months there is a view of Sharp Top Mountain. The open concept main level boast a one of a kind stone fireplace in the vaulted family room that is sure to be a conversation starter. There are 2 bedrooms and one bathroom including the master with access to the back porch on the main level. The kitchen has plenty of cabinet space, pantry, and a breakfast area. The back porch spans the length of the house and overlooks your private oasis perfect for wildlife viewing, bird watching, and enjoying the sounds of the creek and a gorgeous view of Tamarack Lake. The spiral staircase leads to the terrace level where there are 2 additional bedrooms and a fully remodeled bathroom with claw foot tub. The second family room in the lower area has a wood burning fireplace and room for an office or workout area. The laundry with extra storage is also on the lower level. There is an exterior door to the lower deck and a gently sloped walk to the water where you can enjoy kayaking. Bent Tree is an outdoor enthusiast playground featuring a community beach (4 doors down), hiking trails, pickleball, golf, tennis, a swimming pool and many other amenities. Would be a great full time residence or amazing STR also.
Zillow last checked: 8 hours ago
Listing updated: August 13, 2024 at 10:51pm
Listing Provided by:
KRISTI N CRISLER,
HomeSmart 770-616-0905
Bought with:
Katie Witmer Hall, 353069
Craft, Inc.
Source: FMLS GA,MLS#: 7400929
Facts & features
Interior
Bedrooms & bathrooms
- Bedrooms: 4
- Bathrooms: 2
- Full bathrooms: 2
- Main level bathrooms: 1
- Main level bedrooms: 2
Primary bedroom
- Features: Master on Main
- Level: Master on Main
Bedroom
- Features: Master on Main
Primary bathroom
- Features: None
Dining room
- Features: Open Concept
Kitchen
- Features: Cabinets Stain, Pantry
Heating
- Heat Pump
Cooling
- Ceiling Fan(s), Central Air
Appliances
- Included: Dishwasher, Dryer, Electric Water Heater, Gas Cooktop, Washer
- Laundry: Laundry Room, Lower Level
Features
- Cathedral Ceiling(s)
- Flooring: Carpet, Hardwood
- Windows: None
- Basement: Daylight,Exterior Entry,Finished
- Number of fireplaces: 2
- Fireplace features: Basement, Family Room
- Common walls with other units/homes: No Common Walls
Interior area
- Total structure area: 1,638
- Total interior livable area: 1,638 sqft
Property
Parking
- Parking features: Driveway
- Has uncovered spaces: Yes
Accessibility
- Accessibility features: None
Features
- Levels: Two
- Stories: 2
- Patio & porch: Deck, Rear Porch
- Exterior features: Lighting, Private Yard, No Dock
- Pool features: None
- Spa features: None
- Fencing: None
- Has view: Yes
- View description: Creek/Stream, Lake
- Has water view: Yes
- Water view: Creek/Stream,Lake
- Waterfront features: Lake Front, Lake
- Body of water: None
Lot
- Size: 0.94 Acres
- Features: Back Yard, Mountain Frontage, Wooded
Details
- Additional structures: None
- Parcel number: 024D 307
- Other equipment: None
- Horse amenities: None
Construction
Type & style
- Home type: SingleFamily
- Architectural style: Ranch
- Property subtype: Single Family Residence, Residential
Materials
- Wood Siding
- Foundation: Brick/Mortar
- Roof: Composition
Condition
- Resale
- New construction: No
- Year built: 1976
Utilities & green energy
- Electric: 220 Volts
- Sewer: Septic Tank
- Water: Public
- Utilities for property: Cable Available, Electricity Available, Natural Gas Available, Water Available
Green energy
- Energy efficient items: None
- Energy generation: None
Community & neighborhood
Security
- Security features: None
Community
- Community features: Beach Access, Clubhouse, Fishing, Fitness Center, Gated, Golf, Homeowners Assoc
Location
- Region: Jasper
- Subdivision: Bent Tree
HOA & financial
HOA
- Has HOA: Yes
- HOA fee: $339 monthly
- Services included: Security
Other
Other facts
- Road surface type: Paved
Price history
| Date | Event | Price |
|---|---|---|
| 8/8/2024 | Sold | $415,000-2.4%$253/sqft |
Source: | ||
| 7/23/2024 | Pending sale | $425,000$259/sqft |
Source: | ||
| 6/9/2024 | Listed for sale | $425,000+54.5%$259/sqft |
Source: | ||
| 1/29/2021 | Sold | $275,000$168/sqft |
Source: | ||
| 1/4/2021 | Pending sale | $275,000$168/sqft |
Source: Ansley Atlanta Real Estate #6799542 | ||
Public tax history
| Year | Property taxes | Tax assessment |
|---|---|---|
| 2024 | $2,109 +2.2% | $113,237 +3.7% |
| 2023 | $2,063 -2.7% | $109,237 |
| 2022 | $2,120 -10.9% | $109,237 |
Find assessor info on the county website
Neighborhood: 30143
Nearby schools
GreatSchools rating
- 6/10Jasper Middle SchoolGrades: 5-6Distance: 4.7 mi
- 3/10Pickens County Middle SchoolGrades: 7-8Distance: 5 mi
- 6/10Pickens County High SchoolGrades: 9-12Distance: 4 mi
Schools provided by the listing agent
- Elementary: Tate
Source: FMLS GA. This data may not be complete. We recommend contacting the local school district to confirm school assignments for this home.
Get a cash offer in 3 minutes
Find out how much your home could sell for in as little as 3 minutes with a no-obligation cash offer.
Estimated market value
$422,000
Get a cash offer in 3 minutes
Find out how much your home could sell for in as little as 3 minutes with a no-obligation cash offer.
Estimated market value
$422,000


