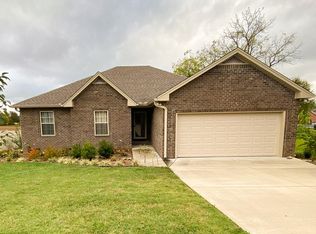Closed
$315,000
201 Fountain Head Rd, Portland, TN 37148
3beds
1,403sqft
Single Family Residence, Residential
Built in 1997
0.46 Acres Lot
$352,600 Zestimate®
$225/sqft
$1,808 Estimated rent
Home value
$352,600
$335,000 - $370,000
$1,808/mo
Zestimate® history
Loading...
Owner options
Explore your selling options
What's special
Step into this stunning 3-bedroom, 2-bathroom home and be amazed by its desirable features. The open floor plan creates a spacious living area, perfect for entertaining family and friends. The primary bedroom boasts a recently renovated en-suite bathroom, a walk-in closet, gorgeous hardwood flooring, and ample natural light. The additional bedrooms offer large windows and beautiful hardwood flooring. The living room creates a cozy and inviting atmosphere for your family and guests to enjoy! The kitchen is designed with a kitchen island, stainless-steel appliances, and lots of cabinets making meal prep a breeze. The bonus room is a great option for a game room or extra storage! Don't miss out on the opportunity to own this stunning home.
Zillow last checked: 8 hours ago
Listing updated: July 19, 2023 at 09:12am
Listing Provided by:
Jenny Chapman 615-319-9838,
Benchmark Realty, LLC
Bought with:
Emilie Bethea, 356071
Exit Real Estate Solutions
Source: RealTracs MLS as distributed by MLS GRID,MLS#: 2515834
Facts & features
Interior
Bedrooms & bathrooms
- Bedrooms: 3
- Bathrooms: 2
- Full bathrooms: 2
- Main level bedrooms: 3
Bedroom 1
- Features: Full Bath
- Level: Full Bath
- Area: 165 Square Feet
- Dimensions: 11x15
Bedroom 2
- Area: 108 Square Feet
- Dimensions: 9x12
Bedroom 3
- Area: 100 Square Feet
- Dimensions: 10x10
Dining room
- Features: Combination
- Level: Combination
- Area: 80 Square Feet
- Dimensions: 8x10
Kitchen
- Area: 144 Square Feet
- Dimensions: 9x16
Living room
- Area: 306 Square Feet
- Dimensions: 17x18
Heating
- Central
Cooling
- Central Air
Appliances
- Included: Dishwasher, Dryer, Microwave, Refrigerator, Washer, Electric Oven, Electric Range
- Laundry: Utility Connection
Features
- Ceiling Fan(s), Walk-In Closet(s), Primary Bedroom Main Floor
- Flooring: Wood, Laminate, Vinyl
- Basement: Crawl Space
- Has fireplace: No
Interior area
- Total structure area: 1,403
- Total interior livable area: 1,403 sqft
- Finished area above ground: 1,403
Property
Parking
- Total spaces: 2
- Parking features: Garage Door Opener, Garage Faces Side
- Garage spaces: 2
Features
- Levels: One
- Stories: 1
- Patio & porch: Porch, Covered, Deck
Lot
- Size: 0.46 Acres
- Dimensions: 100 x 200
- Features: Level
Details
- Parcel number: 039O C 00200 000
- Special conditions: Standard
Construction
Type & style
- Home type: SingleFamily
- Architectural style: Traditional
- Property subtype: Single Family Residence, Residential
Materials
- Brick
- Roof: Shingle
Condition
- New construction: No
- Year built: 1997
Utilities & green energy
- Sewer: Public Sewer
- Water: Public
- Utilities for property: Water Available
Community & neighborhood
Location
- Region: Portland
- Subdivision: Glen Halcomb Sub
Price history
| Date | Event | Price |
|---|---|---|
| 7/18/2023 | Sold | $315,000-7.3%$225/sqft |
Source: | ||
| 6/9/2023 | Contingent | $339,900$242/sqft |
Source: | ||
| 6/5/2023 | Listed for sale | $339,900$242/sqft |
Source: | ||
| 5/31/2023 | Contingent | $339,900$242/sqft |
Source: | ||
| 5/4/2023 | Listed for sale | $339,900-1.4%$242/sqft |
Source: | ||
Public tax history
| Year | Property taxes | Tax assessment |
|---|---|---|
| 2024 | $2,011 +14.1% | $86,650 +67.7% |
| 2023 | $1,763 +2.7% | $51,675 -75% |
| 2022 | $1,717 +46.9% | $206,700 |
Find assessor info on the county website
Neighborhood: 37148
Nearby schools
GreatSchools rating
- 8/10Clyde Riggs Elementary SchoolGrades: K-5Distance: 0.2 mi
- 6/10Portland East Middle SchoolGrades: 6-8Distance: 1.6 mi
- 4/10Portland High SchoolGrades: 9-12Distance: 2.9 mi
Schools provided by the listing agent
- Elementary: Clyde Riggs Elementary
- Middle: Portland East Middle School
- High: Portland High School
Source: RealTracs MLS as distributed by MLS GRID. This data may not be complete. We recommend contacting the local school district to confirm school assignments for this home.
Get a cash offer in 3 minutes
Find out how much your home could sell for in as little as 3 minutes with a no-obligation cash offer.
Estimated market value$352,600
Get a cash offer in 3 minutes
Find out how much your home could sell for in as little as 3 minutes with a no-obligation cash offer.
Estimated market value
$352,600
