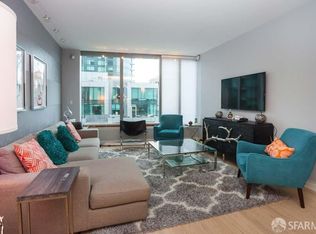This beautiful home features the most desirable split floor plan, Siematic cabinetry, Caesarstone Quartz countertops, Gaggenau appliances, European porcelain tiles, and Maax soaking tub in the spa-like bathroom. Beautiful hardwood floors throughout the living space and expensive designer carpet in both bedrooms. Ample closet space includes an entryway coat closet, a large walk-in closet in the master bedroom, and two closets in the 2nd bedroom. Lumina represents the best of high-rise luxury living in the city. Designed by Bernardo Fort-Brescia of Arquitectonica, LUMINA offers residents world-class amenities such as a full-length saline lap pool, a 7,000 sq. ft. state-of-the-art gym, landscaped outdoor spaces, rooftop, valet parking, 24-hour door service, and front desk service. On the ground floor of LUMINA, Woodlands Market offers organic and natural products from local suppliers as well as prepared foods and a coffee bar. Just a short walk to Embarcadero, Oracle Park, and Ferry Building. Ideal for your morning jog or relaxing walk by the water. Plenty of coffee shops and world-class restaurants are just around the corner, and easy access to all major freeways and public transit. *Photos of a similar unit on a higher floor*
Condo for rent
$6,490/mo
201 Folsom St APT 7B, San Francisco, CA 94105
2beds
1,189sqft
Price may not include required fees and charges.
Condo
Available now
-- Pets
Central air
In unit laundry
1 Parking space parking
Central
What's special
European porcelain tilesFull-length saline lap poolSiematic cabinetryCaesarstone quartz countertopsSplit floor planGaggenau appliancesLandscaped outdoor spaces
- 22 days
- on Zillow |
- -- |
- -- |
Travel times
Facts & features
Interior
Bedrooms & bathrooms
- Bedrooms: 2
- Bathrooms: 2
- Full bathrooms: 2
Heating
- Central
Cooling
- Central Air
Appliances
- Included: Dishwasher, Disposal, Dryer, Range, Washer
- Laundry: In Unit, Laundry Closet
Features
- Sauna, View, Walk In Closet
- Flooring: Wood
Interior area
- Total interior livable area: 1,189 sqft
Property
Parking
- Total spaces: 1
- Parking features: Valet
- Details: Contact manager
Features
- Stories: 1
- Patio & porch: Deck
- Exterior features: Architecture Style: Contemporary, Barbecue, Clubhouse, Community, Electric Vehicle Charging Station(s), Fire Alarm, Fire Suppression System, Fitness Center, Flooring: Wood, Greenbelt, Gym, Heating system: Central, Indoor, Lap, Laundry Closet, On Site - Unassigned (Condo Only), Pool, Roof Deck, Sauna, Secured Access, Side By Side, Smoke Detector(s), Valet, View Type: City Lights, View Type: San Francisco, Walk In Closet
- Has spa: Yes
- Spa features: Hottub Spa, Sauna
- Has view: Yes
- View description: City View
Details
- Parcel number: 3746434
Construction
Type & style
- Home type: Condo
- Architectural style: Contemporary
- Property subtype: Condo
Condition
- Year built: 2016
Community & HOA
Community
- Features: Clubhouse, Fitness Center
HOA
- Amenities included: Fitness Center, Sauna
Location
- Region: San Francisco
Financial & listing details
- Lease term: 12 Months
Price history
| Date | Event | Price |
|---|---|---|
| 5/16/2025 | Listed for rent | $6,490+10.1%$5/sqft |
Source: SFAR #425041129 | ||
| 7/29/2022 | Listing removed | -- |
Source: Zillow Rental Manager | ||
| 5/13/2022 | Listed for rent | $5,895$5/sqft |
Source: Zillow Rental Manager | ||
| 7/7/2017 | Sold | $1,472,500$1,238/sqft |
Source: Public Record | ||
Neighborhood: Rincon Hill
There are 5 available units in this apartment building
![[object Object]](https://photos.zillowstatic.com/fp/c2790d7d9703ae111b0d0b2526f565f4-p_i.jpg)
