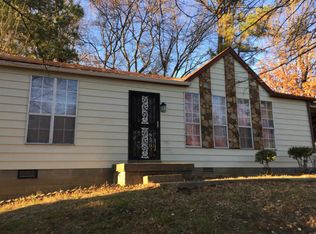Closed
$319,900
201 Flora Maxwell Rd, Nashville, TN 37211
3beds
960sqft
Single Family Residence, Residential
Built in 1981
6,098.4 Square Feet Lot
$313,600 Zestimate®
$333/sqft
$1,972 Estimated rent
Home value
$313,600
$295,000 - $336,000
$1,972/mo
Zestimate® history
Loading...
Owner options
Explore your selling options
What's special
THIS sharp and stylish south Nashville cottage is relaxed and ready! Clean modern interior lines that look great with mid-century furnishings. Designer white kitchen w/craftsmen cabinetry and walnut-stained butcher block countertops, dark metal pulls, exposed wood shelving, white subway tile, stainless appliances, vibey dining-nook lighting Fully-renovated, new exterior siding, new windows, new gutters, newer roof, new HVAC, new water heater, freshly landscaped. Head back to the leafy and fully-fenced rear yard with a mature treeline to keep you breezy and cool. Your friends and family will love hanging around the fire pit and enjoying life! Also a great back yard for your own private dog park! Go ahead, live the dream!
Zillow last checked: 8 hours ago
Listing updated: July 03, 2024 at 10:59am
Listing Provided by:
Laron Pendergrass 615-364-6071,
Benchmark Realty, LLC
Bought with:
Mikayla Cole, 350464
Keller Williams Realty Mt. Juliet
Source: RealTracs MLS as distributed by MLS GRID,MLS#: 2658579
Facts & features
Interior
Bedrooms & bathrooms
- Bedrooms: 3
- Bathrooms: 2
- Full bathrooms: 1
- 1/2 bathrooms: 1
- Main level bedrooms: 3
Bedroom 1
- Features: Half Bath
- Level: Half Bath
- Area: 130 Square Feet
- Dimensions: 10x13
Bedroom 2
- Area: 90 Square Feet
- Dimensions: 10x9
Bedroom 3
- Area: 81 Square Feet
- Dimensions: 9x9
Dining room
- Features: Combination
- Level: Combination
- Area: 64 Square Feet
- Dimensions: 8x8
Kitchen
- Features: Eat-in Kitchen
- Level: Eat-in Kitchen
- Area: 96 Square Feet
- Dimensions: 8x12
Living room
- Features: Combination
- Level: Combination
- Area: 192 Square Feet
- Dimensions: 16x12
Heating
- Central, Electric
Cooling
- Central Air, Electric
Appliances
- Included: Dishwasher, Microwave, Refrigerator, Electric Oven, Electric Range
- Laundry: Electric Dryer Hookup, Washer Hookup
Features
- Primary Bedroom Main Floor, High Speed Internet
- Flooring: Laminate
- Basement: Crawl Space
- Has fireplace: No
Interior area
- Total structure area: 960
- Total interior livable area: 960 sqft
- Finished area above ground: 960
Property
Features
- Levels: One
- Stories: 1
Lot
- Size: 6,098 sqft
- Dimensions: 58 x 82
- Features: Corner Lot, Level
Details
- Parcel number: 14708017600
- Special conditions: Standard
Construction
Type & style
- Home type: SingleFamily
- Architectural style: Cottage
- Property subtype: Single Family Residence, Residential
Materials
- Frame, Vinyl Siding
- Roof: Shingle
Condition
- New construction: No
- Year built: 1981
Utilities & green energy
- Sewer: Public Sewer
- Water: Public
- Utilities for property: Electricity Available, Water Available
Community & neighborhood
Security
- Security features: Security System, Smoke Detector(s)
Location
- Region: Nashville
- Subdivision: Beverly Heights
Price history
| Date | Event | Price |
|---|---|---|
| 8/27/2025 | Listing removed | $1,950$2/sqft |
Source: Zillow Rentals Report a problem | ||
| 8/16/2025 | Listed for rent | $1,950$2/sqft |
Source: Zillow Rentals Report a problem | ||
| 7/2/2024 | Sold | $319,900$333/sqft |
Source: | ||
| 5/26/2024 | Pending sale | $319,900$333/sqft |
Source: | ||
| 5/26/2024 | Contingent | $319,900$333/sqft |
Source: | ||
Public tax history
| Year | Property taxes | Tax assessment |
|---|---|---|
| 2025 | -- | $74,275 +28.4% |
| 2024 | $1,882 | $57,825 |
| 2023 | $1,882 | $57,825 |
Find assessor info on the county website
Neighborhood: 37211
Nearby schools
GreatSchools rating
- 4/10Haywood Elementary SchoolGrades: PK-4Distance: 0.5 mi
- 4/10McMurray Middle SchoolGrades: 5-8Distance: 1.3 mi
- 4/10John Overton Comp High SchoolGrades: 9-12Distance: 2.9 mi
Schools provided by the listing agent
- Elementary: Haywood Elementary
- Middle: McMurray Middle
- High: John Overton Comp High School
Source: RealTracs MLS as distributed by MLS GRID. This data may not be complete. We recommend contacting the local school district to confirm school assignments for this home.
Get a cash offer in 3 minutes
Find out how much your home could sell for in as little as 3 minutes with a no-obligation cash offer.
Estimated market value$313,600
Get a cash offer in 3 minutes
Find out how much your home could sell for in as little as 3 minutes with a no-obligation cash offer.
Estimated market value
$313,600
