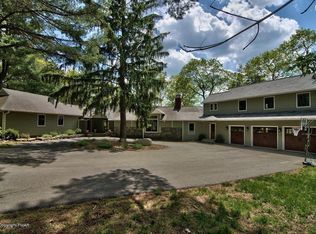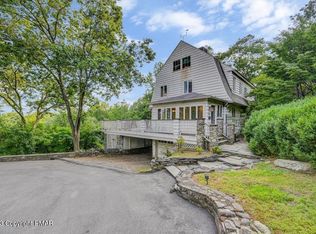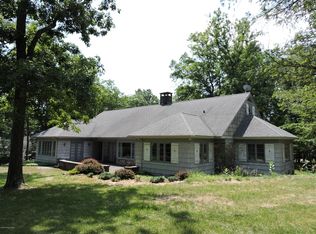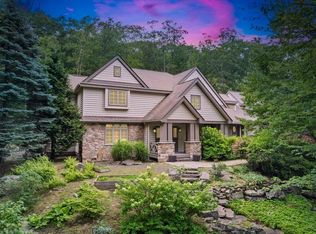Sold for $325,000
$325,000
201 Flatrock Rd, Buck Hill Falls, PA 18323
3beds
2,700sqft
Single Family Residence
Built in 1967
1.62 Acres Lot
$471,700 Zestimate®
$120/sqft
$3,773 Estimated rent
Home value
$471,700
$420,000 - $528,000
$3,773/mo
Zestimate® history
Loading...
Owner options
Explore your selling options
What's special
Beautiful mid-century modern ranch home with 2-car garage. This spacious and open home features a large living room with wood-burning stone fireplace, retro kitchen, 3 spacious bedrooms and 2 full baths on the main level. Also, on the main level is a huge enclosed and heated porch/sunroom with lots of windows and an open deck. There are lovely views of the surrounding woods as well as seasonal mountain views. The lower level, walk-out basement offers more living space with two large rooms for office, family room, workout room, etc plus another full bath and laundry. There is also a huge unfinished basement area with loads of storage and workshop. All this on 1.6 acres at the end of a cul-de-sac offering great privacy within amenity-filled Buck Hill Falls.
Zillow last checked: 8 hours ago
Listing updated: March 02, 2025 at 07:33pm
Listed by:
Caroline Salvino, Associate Broker 570-977-1777,
Classic Properties - Mountainhome
Bought with:
Caroline Salvino, Associate Broker, AB067551
Classic Properties - Mountainhome
Source: PMAR,MLS#: PM-110024
Facts & features
Interior
Bedrooms & bathrooms
- Bedrooms: 3
- Bathrooms: 3
- Full bathrooms: 3
Primary bedroom
- Level: First
- Area: 240
- Dimensions: 16 x 15
Bedroom 2
- Level: First
- Area: 325
- Dimensions: 25 x 13
Bedroom 3
- Level: First
- Area: 156
- Dimensions: 13 x 12
Primary bathroom
- Level: First
- Area: 63
- Dimensions: 9 x 7
Bathroom 2
- Level: First
- Area: 64
- Dimensions: 8 x 8
Bathroom 3
- Level: Basement
- Area: 40
- Dimensions: 8 x 5
Dining room
- Level: First
- Area: 77
- Dimensions: 11 x 7
Family room
- Level: Basement
- Area: 527
- Dimensions: 31 x 17
Other
- Level: First
- Area: 70
- Dimensions: 14 x 5
Kitchen
- Level: First
- Area: 77
- Dimensions: 11 x 7
Laundry
- Level: Basement
- Area: 176
- Dimensions: 16 x 11
Living room
- Description: Wood burning fireplace
- Level: First
- Area: 336
- Dimensions: 21 x 16
Other
- Description: Screened porch
- Level: First
- Area: 273
- Dimensions: 21 x 13
Other
- Description: Deck
- Level: First
- Area: 238
- Dimensions: 17 x 14
Other
- Description: Front porch
- Level: First
- Area: 352
- Dimensions: 22 x 16
Other
- Description: Storage
- Level: Basement
- Area: 98
- Dimensions: 14 x 7
Other
- Description: Patio
- Level: Basement
- Area: 574
- Dimensions: 41 x 14
Other
- Description: Storage
- Level: Basement
- Area: 756
- Dimensions: 28 x 27
Workshop
- Level: Basement
- Area: 152
- Dimensions: 19 x 8
Heating
- Baseboard, Electric, Propane
Cooling
- None
Appliances
- Included: Electric Range, Refrigerator, Water Heater, Dishwasher, Washer, Dryer
Features
- Pantry, Eat-in Kitchen, Storage
- Flooring: Hardwood, Linoleum
- Windows: Screens
- Basement: Full,Daylight,Walk-Out Access,Partially Finished
- Has fireplace: Yes
- Fireplace features: Living Room
- Common walls with other units/homes: No Common Walls
Interior area
- Total structure area: 3,700
- Total interior livable area: 2,700 sqft
- Finished area above ground: 2,000
- Finished area below ground: 700
Property
Parking
- Total spaces: 2
- Parking features: Garage - Attached
- Attached garage spaces: 2
Features
- Stories: 1
- Patio & porch: Porch, Deck, Enclosed
Lot
- Size: 1.62 Acres
- Features: Cul-De-Sac, Sloped, Wooded, Views
Details
- Parcel number: 01.20.2.63
- Zoning description: Residential
- Horses can be raised: Yes
- Horse amenities: Other
Construction
Type & style
- Home type: SingleFamily
- Architectural style: Ranch
- Property subtype: Single Family Residence
Materials
- Wood Siding
- Roof: Asphalt,Fiberglass
Condition
- Year built: 1967
Utilities & green energy
- Sewer: Private Sewer
- Water: Public
Community & neighborhood
Location
- Region: Buck Hill Falls
- Subdivision: Buck Hill Falls
HOA & financial
HOA
- Has HOA: Yes
- HOA fee: $16,300 annually
- Amenities included: Security, Clubhouse, Playground, Golf Course, Outdoor Ice Skating, Outdoor Pool, Fitness Center, Tennis Court(s)
Other
Other facts
- Listing terms: Cash,Conventional
- Road surface type: Paved
Price history
| Date | Event | Price |
|---|---|---|
| 11/9/2023 | Sold | $325,000-6.9%$120/sqft |
Source: PMAR #PM-110024 Report a problem | ||
| 10/6/2023 | Listed for sale | $349,000$129/sqft |
Source: PMAR #PM-110024 Report a problem | ||
Public tax history
| Year | Property taxes | Tax assessment |
|---|---|---|
| 2025 | $10,175 +8.2% | $335,570 |
| 2024 | $9,400 +7% | $335,570 |
| 2023 | $8,782 +1.7% | $335,570 |
Find assessor info on the county website
Neighborhood: 18323
Nearby schools
GreatSchools rating
- 4/10Clear Run Intrmd SchoolGrades: 3-6Distance: 6.2 mi
- 7/10Pocono Mountain East Junior High SchoolGrades: 7-8Distance: 6.8 mi
- 9/10Pocono Mountain East High SchoolGrades: 9-12Distance: 6.6 mi
Get pre-qualified for a loan
At Zillow Home Loans, we can pre-qualify you in as little as 5 minutes with no impact to your credit score.An equal housing lender. NMLS #10287.
Sell with ease on Zillow
Get a Zillow Showcase℠ listing at no additional cost and you could sell for —faster.
$471,700
2% more+$9,434
With Zillow Showcase(estimated)$481,134



