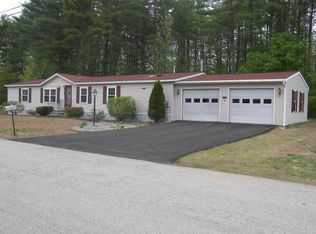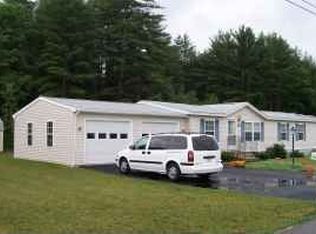Closed
Listed by:
Colleen Whitney,
EXP Realty Cell:603-325-5909
Bought with: BHG Masiello Concord
$249,000
201 Fire Pond Road, Hopkinton, NH 03229
3beds
1,508sqft
Manufactured Home
Built in 2000
-- sqft lot
$263,100 Zestimate®
$165/sqft
$2,802 Estimated rent
Home value
$263,100
$226,000 - $305,000
$2,802/mo
Zestimate® history
Loading...
Owner options
Explore your selling options
What's special
Immaculate move in ready flexible floor plan. Large living room is the center of the home. Primary bedroom with walk in shower. Large eat in kitchen with cozy sunroom right off the kitchen. 3rd bedroom could be an office or mudroom as the access to garage is through this room. A covered porch will delight you as you entertain outside or enjoy quiet mornings. Patio with privacy fence will have you spending beautiful days outside. Recent upgrades such a roof, skirting and patio 2023. Hot water heater, flooring in living room, bedroom and bathroom new in 2022. 2 car garage with auto openers and storage shelves. Deer Meadow Park is privately owned and pride of ownership shows throughout. Easy commute to Concord. Property will convey with furnishings. Sold as is and easy to view at Open House Saturday August 31 10am - noon.
Zillow last checked: 8 hours ago
Listing updated: October 25, 2024 at 05:11pm
Listed by:
Colleen Whitney,
EXP Realty Cell:603-325-5909
Bought with:
Kathy Ahlin
BHG Masiello Concord
Source: PrimeMLS,MLS#: 5011229
Facts & features
Interior
Bedrooms & bathrooms
- Bedrooms: 3
- Bathrooms: 2
- Full bathrooms: 1
- 3/4 bathrooms: 1
Heating
- Propane, Forced Air, In Floor
Cooling
- Central Air
Appliances
- Included: Dishwasher, Dryer, Microwave, Gas Range, Refrigerator, Washer
Features
- Ceiling Fan(s), Kitchen Island, Primary BR w/ BA, Vaulted Ceiling(s)
- Flooring: Laminate, Tile, Vinyl
- Has basement: No
Interior area
- Total structure area: 1,508
- Total interior livable area: 1,508 sqft
- Finished area above ground: 1,508
- Finished area below ground: 0
Property
Parking
- Total spaces: 2
- Parking features: Paved
- Garage spaces: 2
Features
- Levels: One
- Stories: 1
- Patio & porch: Patio, Covered Porch
- Exterior features: Garden, Shed
- Frontage length: Road frontage: 100
Lot
- Features: Level
Details
- Parcel number: HOPNM00245B000060L000000
- Zoning description: R-3
Construction
Type & style
- Home type: MobileManufactured
- Architectural style: Ranch
- Property subtype: Manufactured Home
Materials
- Vinyl Siding
- Foundation: Skirted, Floating Slab
- Roof: Asphalt Shingle
Condition
- New construction: No
- Year built: 2000
Utilities & green energy
- Electric: 100 Amp Service, Circuit Breakers
- Sewer: Community, Private Sewer, Shared
- Utilities for property: Cable, Propane
Community & neighborhood
Location
- Region: Hopkinton
HOA & financial
Other financial information
- Additional fee information: Fee: $615
Other
Other facts
- Road surface type: Paved
Price history
| Date | Event | Price |
|---|---|---|
| 10/25/2024 | Sold | $249,000-0.4%$165/sqft |
Source: | ||
| 8/26/2024 | Listed for sale | $249,900+31.5%$166/sqft |
Source: | ||
| 9/8/2022 | Sold | $190,000-7.3%$126/sqft |
Source: | ||
| 8/23/2022 | Contingent | $205,000$136/sqft |
Source: | ||
| 8/4/2022 | Listed for sale | $205,000$136/sqft |
Source: | ||
Public tax history
| Year | Property taxes | Tax assessment |
|---|---|---|
| 2024 | $5,041 +31.3% | $230,300 +110.1% |
| 2023 | $3,838 +8.6% | $109,600 |
| 2022 | $3,535 +10.1% | $109,600 -0.2% |
Find assessor info on the county website
Neighborhood: 03229
Nearby schools
GreatSchools rating
- 9/10Maple Street Elementary SchoolGrades: 4-6Distance: 3.6 mi
- 6/10Hopkinton Middle SchoolGrades: 7-8Distance: 3.2 mi
- 10/10Hopkinton High SchoolGrades: 9-12Distance: 3.2 mi
Schools provided by the listing agent
- District: Hopkinton School District
Source: PrimeMLS. This data may not be complete. We recommend contacting the local school district to confirm school assignments for this home.

