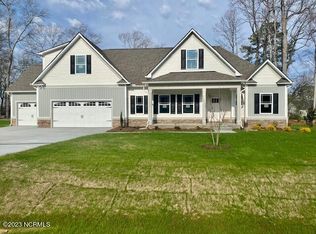Sold for $414,000 on 06/27/23
$414,000
201 Fig Tree Ct, Pikeville, NC 27863
4beds
2,457sqft
Single Family Residence, Residential
Built in 2010
0.57 Acres Lot
$425,800 Zestimate®
$168/sqft
$2,128 Estimated rent
Home value
$425,800
$405,000 - $447,000
$2,128/mo
Zestimate® history
Loading...
Owner options
Explore your selling options
What's special
Gorgeous well-maintained home with an open floor plan and two-car garage - this is a must see! Stainless steel appliances, hardwood floors including a huge bedroom suite/office space on the second floor. The spacious first floor primary bedroom includes tray ceilings and bathroom with a whirlpool tub and walk in shower! TONS of storage space. Amazing attic can be used for storage or converted to extra living space. The beautifully landscaped outdoor living area boasts a covered porch with a huge stone patio with built in fire pit, and the tree lined backyard provides privacy - perfect for entertaining. Easily accessible and convenient to Raleigh, Goldsboro, Wilson, Rocky Mount and Fayetteville. This is a must see property!
Zillow last checked: 8 hours ago
Listing updated: October 27, 2025 at 10:36pm
Listed by:
Maritza Pearce 919-667-8100,
Adorn Realty
Bought with:
Non Member
Non Member Office
Source: Doorify MLS,MLS#: 2513063
Facts & features
Interior
Bedrooms & bathrooms
- Bedrooms: 4
- Bathrooms: 3
- Full bathrooms: 3
Heating
- Electric, Forced Air, Heat Pump, Propane
Cooling
- Zoned
Appliances
- Included: Dishwasher, Electric Range, Electric Water Heater, Microwave, Range Hood
- Laundry: Laundry Room, Main Level
Features
- Entrance Foyer, Granite Counters, High Ceilings, Pantry, Master Downstairs, Soaking Tub, Storage, Tray Ceiling(s), Walk-In Closet(s), Whirlpool Tub
- Flooring: Carpet, Combination, Tile, Wood
- Basement: Crawl Space
- Number of fireplaces: 1
- Fireplace features: Gas Log, Living Room, Propane
Interior area
- Total structure area: 2,457
- Total interior livable area: 2,457 sqft
- Finished area above ground: 2,457
- Finished area below ground: 0
Property
Parking
- Total spaces: 2
- Parking features: Concrete, Driveway, Garage
- Garage spaces: 2
Features
- Levels: Two
- Stories: 2
- Patio & porch: Covered, Patio, Porch
- Has view: Yes
Lot
- Size: 0.57 Acres
- Dimensions: 118 x 170 x 145 x 175
- Features: Garden, Landscaped
Details
- Parcel number: 2692189782
Construction
Type & style
- Home type: SingleFamily
- Architectural style: Contemporary
- Property subtype: Single Family Residence, Residential
Materials
- Brick, Stone, Vinyl Siding
Condition
- New construction: No
- Year built: 2010
Utilities & green energy
- Sewer: Septic Tank
- Water: Public
Community & neighborhood
Community
- Community features: Street Lights
Location
- Region: Pikeville
- Subdivision: Orchard Heights
HOA & financial
HOA
- Has HOA: No
Price history
| Date | Event | Price |
|---|---|---|
| 6/27/2023 | Sold | $414,000+1.2%$168/sqft |
Source: | ||
| 5/27/2023 | Contingent | $409,000$166/sqft |
Source: | ||
| 5/26/2023 | Listed for sale | $409,000+60.1%$166/sqft |
Source: | ||
| 11/20/2018 | Sold | $255,500-1.7%$104/sqft |
Source: | ||
| 10/11/2018 | Pending sale | $259,900$106/sqft |
Source: Berkshire Hathaway Home Services McMillen& Associates Realty #71533 | ||
Public tax history
| Year | Property taxes | Tax assessment |
|---|---|---|
| 2025 | $2,915 +33.2% | $408,770 +59.7% |
| 2024 | $2,189 +3% | $255,990 |
| 2023 | $2,125 | $255,990 |
Find assessor info on the county website
Neighborhood: 27863
Nearby schools
GreatSchools rating
- 8/10Northwest Elementary SchoolGrades: K-5Distance: 1.6 mi
- 8/10Norwayne Middle SchoolGrades: 6-8Distance: 4.7 mi
- 4/10Charles B Aycock High SchoolGrades: 9-12Distance: 3.4 mi
Schools provided by the listing agent
- Elementary: Wayne County Schools
- Middle: Wayne County Schools
- High: Wayne County Schools
Source: Doorify MLS. This data may not be complete. We recommend contacting the local school district to confirm school assignments for this home.

Get pre-qualified for a loan
At Zillow Home Loans, we can pre-qualify you in as little as 5 minutes with no impact to your credit score.An equal housing lender. NMLS #10287.
