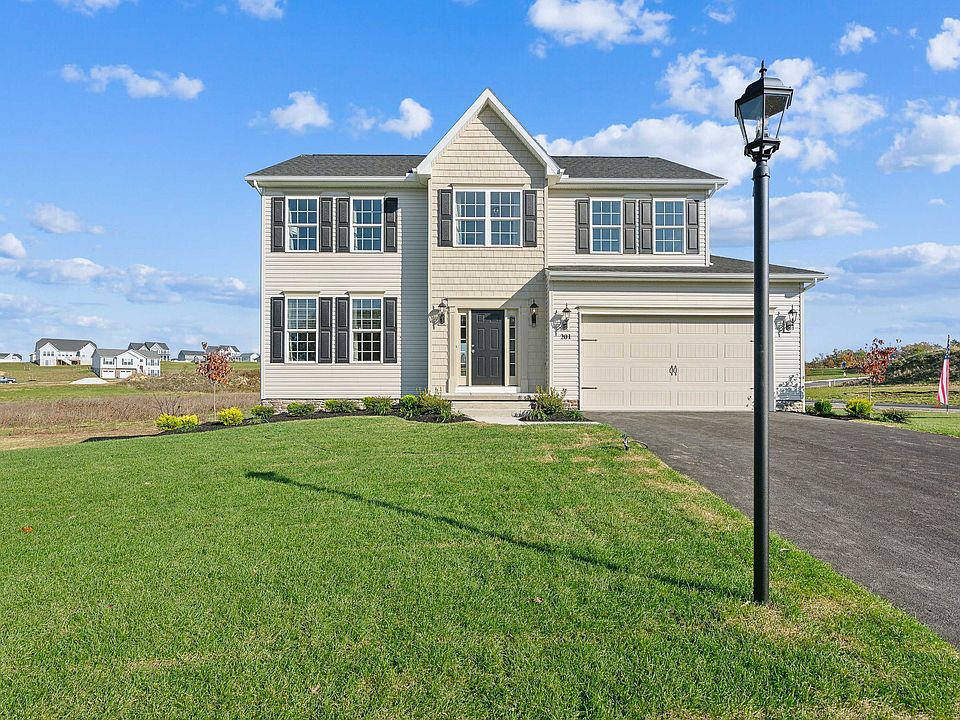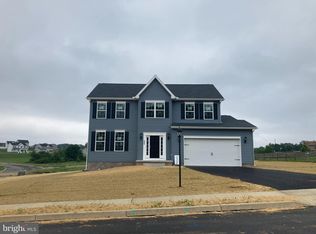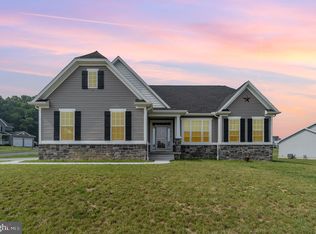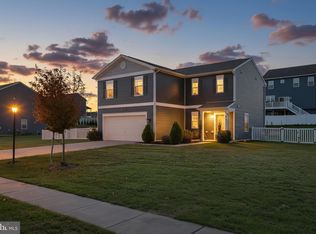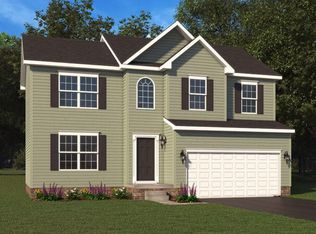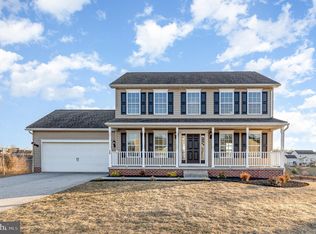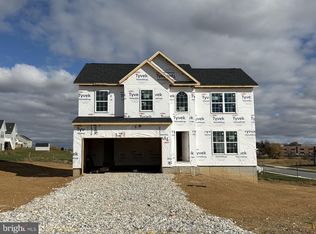201 Fieldstone Dr #23, Hanover, PA 17331
What's special
- 414 days |
- 638 |
- 54 |
Zillow last checked: 8 hours ago
Listing updated: December 08, 2025 at 07:08am
Austin Waechter 443-223-9747,
Joseph A Myers Real Estate, Inc.
Travel times
Open houses
Facts & features
Interior
Bedrooms & bathrooms
- Bedrooms: 4
- Bathrooms: 3
- Full bathrooms: 2
- 1/2 bathrooms: 1
- Main level bathrooms: 1
Rooms
- Room types: Dining Room, Primary Bedroom, Bedroom 2, Bedroom 3, Bedroom 4, Kitchen, Family Room, Bathroom 2, Primary Bathroom
Primary bedroom
- Features: Flooring - Carpet, Walk-In Closet(s)
- Level: Upper
- Area: 208 Square Feet
- Dimensions: 16 x 13
Bedroom 2
- Features: Flooring - Carpet
- Level: Upper
- Area: 110 Square Feet
- Dimensions: 10 x 11
Bedroom 3
- Features: Flooring - Carpet
- Level: Upper
- Area: 132 Square Feet
- Dimensions: 11 x 12
Bedroom 4
- Features: Flooring - Carpet
- Level: Upper
- Area: 120 Square Feet
- Dimensions: 10 x 12
Primary bathroom
- Features: Bathroom - Walk-In Shower, Soaking Tub, Countertop(s) - Solid Surface, Double Sink, Flooring - Ceramic Tile
- Level: Upper
- Area: 130 Square Feet
- Dimensions: 13 x 10
Bathroom 2
- Features: Bathroom - Tub Shower, Flooring - Ceramic Tile
- Level: Upper
Dining room
- Features: Flooring - Luxury Vinyl Plank
- Level: Main
- Area: 156 Square Feet
- Dimensions: 13 x 12
Family room
- Features: Flooring - Luxury Vinyl Plank, Fireplace - Gas
- Level: Main
- Area: 308 Square Feet
- Dimensions: 14 x 22
Kitchen
- Features: Granite Counters, Flooring - Luxury Vinyl Plank, Kitchen Island, Eat-in Kitchen, Kitchen - Electric Cooking, Lighting - LED, Recessed Lighting, Lighting - Pendants, Pantry
- Level: Main
- Area: 225 Square Feet
- Dimensions: 15 x 15
Heating
- Forced Air, Natural Gas
Cooling
- Central Air, Electric
Appliances
- Included: ENERGY STAR Qualified Dishwasher, Microwave, Oven/Range - Electric, Gas Water Heater
Features
- Bathroom - Walk-In Shower, Bathroom - Tub Shower, Efficiency, Family Room Off Kitchen, Open Floorplan, Eat-in Kitchen, Kitchen Island, Kitchen - Table Space, Pantry, Primary Bath(s), Recessed Lighting, Upgraded Countertops
- Flooring: Carpet, Ceramic Tile, Luxury Vinyl
- Basement: Full,Concrete,Rough Bath Plumb,Sump Pump,Walk-Out Access,Unfinished
- Number of fireplaces: 1
- Fireplace features: Gas/Propane
Interior area
- Total structure area: 3,236
- Total interior livable area: 2,245 sqft
- Finished area above ground: 2,245
Property
Parking
- Total spaces: 4
- Parking features: Garage Faces Front, Driveway, Attached
- Attached garage spaces: 2
- Uncovered spaces: 2
Accessibility
- Accessibility features: Accessible Doors
Features
- Levels: Two
- Stories: 2
- Pool features: None
Lot
- Size: 0.41 Acres
Details
- Additional structures: Above Grade, Below Grade
- Parcel number: 440003600230000000
- Zoning: RESIDENTIAL
- Special conditions: Standard
Construction
Type & style
- Home type: SingleFamily
- Architectural style: Colonial
- Property subtype: Single Family Residence
Materials
- Aluminum Siding, Rough-In Plumbing, Shake Siding, Tile, Stick Built, Blown-In Insulation, Batts Insulation
- Foundation: Concrete Perimeter, Passive Radon Mitigation
- Roof: Architectural Shingle
Condition
- Excellent
- New construction: Yes
- Year built: 2024
Details
- Builder model: Oakmont
- Builder name: J.A.Myers Homes
Utilities & green energy
- Electric: 200+ Amp Service
- Sewer: Public Sewer
- Water: Public
- Utilities for property: Cable Available, Natural Gas Available, Water Available, Sewer Available
Community & HOA
Community
- Subdivision: Stonewicke
HOA
- Has HOA: Yes
- HOA fee: $120 annually
Location
- Region: Hanover
- Municipality: PENN TWP
Financial & listing details
- Price per square foot: $174/sqft
- Tax assessed value: $50,510
- Annual tax amount: $1,702
- Date on market: 10/24/2024
- Listing agreement: Exclusive Right To Sell
- Listing terms: Cash,FHA,VA Loan,Conventional
- Ownership: Fee Simple
About the community
Source: J A Myers
1 home in this community
Available homes
| Listing | Price | Bed / bath | Status |
|---|---|---|---|
Current home: 201 Fieldstone Dr #23 | $390,900 | 4 bed / 3 bath | Available |
Source: J A Myers
Contact agent
By pressing Contact agent, you agree that Zillow Group and its affiliates, and may call/text you about your inquiry, which may involve use of automated means and prerecorded/artificial voices. You don't need to consent as a condition of buying any property, goods or services. Message/data rates may apply. You also agree to our Terms of Use. Zillow does not endorse any real estate professionals. We may share information about your recent and future site activity with your agent to help them understand what you're looking for in a home.
Learn how to advertise your homesEstimated market value
Not available
Estimated sales range
Not available
Not available
Price history
| Date | Event | Price |
|---|---|---|
| 3/7/2025 | Price change | $390,900+1.3%$174/sqft |
Source: | ||
| 10/24/2024 | Listed for sale | $385,900$172/sqft |
Source: | ||
Public tax history
Monthly payment
Neighborhood: Parkville
Nearby schools
GreatSchools rating
- 6/10Park Hills El SchoolGrades: K-5Distance: 1.3 mi
- 4/10Emory H Markle Middle SchoolGrades: 6-8Distance: 0.7 mi
- 5/10South Western Senior High SchoolGrades: 9-12Distance: 1 mi
Schools provided by the builder
- Elementary: PARK HILLS EL SCH
- High: SOUTH WESTERN SHS
- District: SOUTH WESTERN SD
Source: J A Myers. This data may not be complete. We recommend contacting the local school district to confirm school assignments for this home.

