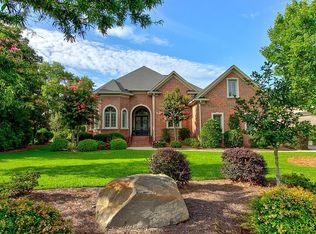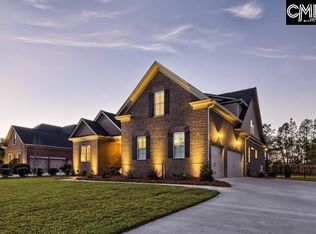Stunning Custom Built, All Brick Home in Highly Sought after Woodcreek Farms! Check out the attached Virtual Tour! RECENT PRICE IMPROVEMENT! Currently upgraded with New Gleaming Hardwood Floors (2018) all throughout the bottom floor, New Ceramic Tile Flooring (2018) in the laundry room and Master Bathroom, Freshly Painted Kitchen, Living Room, and Stairway (2018), and New Ductwork (2018)! Enter into Grand Foyer with Tall Tray Ceiling. Open Floor Concept with 2 Sets of French Doors in the Great Room that open to a Huge Screened-In Porch that overlooks a Spacious Backyard! Gourmet Kitchen offers Granite Counters, Stainless Steel Appliances, Chef's Refrigerator, 2 Pantries, and tons of Cabinet Space! Master on Main with Spa Like Bath and Impressive Walk-In Closet. Bedrooms Upstairs with walk-in closets and 2nd bedroom has Private Bathroom. Brand New Closet in FROG which is a Large 4th Bedroom! Loft and Bonus Room Upstairs add to More than Enough Space to Entertain. Plantation Shutters (2019) & Custom Heavy Molding! Quality Trim All Throughout! Experience Comfort and Luxury in this Gorgeous Home!
This property is off market, which means it's not currently listed for sale or rent on Zillow. This may be different from what's available on other websites or public sources.

