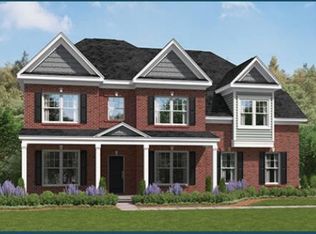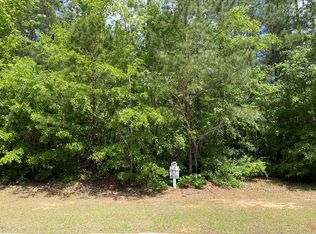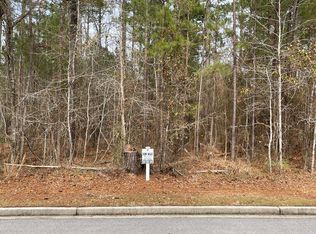Sold for $540,000 on 07/07/25
$540,000
201 Eutaw Springs Trl, North Augusta, SC 29860
4beds
3,212sqft
Single Family Residence
Built in 2021
0.67 Acres Lot
$542,300 Zestimate®
$168/sqft
$3,089 Estimated rent
Home value
$542,300
Estimated sales range
Not available
$3,089/mo
Zestimate® history
Loading...
Owner options
Explore your selling options
What's special
Step into your beautiful full brick two story home, built just a few years ago. This home is loaded with character, with plantation shutters throughout, beautiful luxury vinyl plank flooring, an open floor plan with a gourmet kitchen for entertaining, and a heated and cooled sunroom, letting in lots of light. Your Owner's suite as well as two other bedrooms are located on the main floor with another bedroom and bath on the upper level as well as a huge bonus room. Surround sound in great room as well. The back yard has irrigation and electrical pre wiring already set up for a pool surrounded by a powder coated black metal fence. One of the rare homes in Mount Vintage with HOA green space to the left and only neighbors on the right side. This home has been well cared for, and is in the award-winning Mount Vintage Plantation that is loaded with so many amenities, such as tennis, a junior Olympic size swimming pool, a clubhouse with a grille, a community garden, a town center, a gym, and of course, 27 holes of Golf! Just a little over 10 minutes to exit 5 with tons of shopping, hospital, prompt care, and restaurants. Also, just a short distance to the lake for boating and outdoor activities..
Zillow last checked: 8 hours ago
Listing updated: July 07, 2025 at 08:53am
Listed by:
Neil G Grice,
Meybohm Real Estate - Aiken
Bought with:
Neil G Grice, 78181
Meybohm Real Estate - Aiken
Source: Aiken MLS,MLS#: 216350
Facts & features
Interior
Bedrooms & bathrooms
- Bedrooms: 4
- Bathrooms: 3
- Full bathrooms: 3
Primary bedroom
- Level: Main
- Area: 322
- Dimensions: 14 x 23
Bedroom 2
- Level: Main
- Area: 132
- Dimensions: 11 x 12
Bedroom 3
- Level: Main
- Area: 132
- Dimensions: 11 x 12
Bedroom 4
- Level: Upper
- Area: 180
- Dimensions: 15 x 12
Bonus room
- Level: Upper
- Area: 154
- Dimensions: 11 x 14
Dining room
- Level: Main
- Area: 180
- Dimensions: 12 x 15
Great room
- Level: Main
- Area: 288
- Dimensions: 16 x 18
Kitchen
- Level: Main
- Area: 150
- Dimensions: 10 x 15
Other
- Description: Breakfast Room
- Level: Main
- Area: 88
- Dimensions: 11 x 8
Sunroom
- Level: Main
- Area: 256
- Dimensions: 16 x 16
Heating
- Forced Air, Gas Pack, Heat Pump, Natural Gas
Cooling
- Central Air, Electric
Appliances
- Included: See Remarks, Microwave, Tankless Water Heater, Ice Maker, Gas Water Heater, Cooktop, Dishwasher, Disposal
Features
- See Remarks, Solid Surface Counters, Walk-In Closet(s), Bedroom on 1st Floor, Ceiling Fan(s), Kitchen Island, Primary Downstairs, Eat-in Kitchen, Cable Internet
- Flooring: See Remarks, Carpet, Ceramic Tile, Vinyl
- Basement: None
- Number of fireplaces: 1
- Fireplace features: Gas Log, Great Room
Interior area
- Total structure area: 3,212
- Total interior livable area: 3,212 sqft
- Finished area above ground: 3,212
- Finished area below ground: 0
Property
Parking
- Total spaces: 2
- Parking features: See Remarks, Attached, Driveway, Garage Door Opener
- Attached garage spaces: 2
- Has uncovered spaces: Yes
Features
- Levels: Two
- Patio & porch: Patio, Porch
- Exterior features: See Remarks
- Pool features: See Remarks, Community
- Fencing: Fenced
Lot
- Size: 0.67 Acres
- Dimensions: 140 x 273 x 135 x 27610
- Features: See Remarks, Landscaped, Level, Sprinklers In Front, Sprinklers In Rear
Details
- Additional structures: See Remarks
- Parcel number: 0990105001000
- Special conditions: Standard
- Horse amenities: Other
Construction
Type & style
- Home type: SingleFamily
- Architectural style: See Remarks,Traditional
- Property subtype: Single Family Residence
Materials
- Brick
- Foundation: Slab
- Roof: Composition
Condition
- New construction: No
- Year built: 2021
Utilities & green energy
- Sewer: Public Sewer
- Water: Public
- Utilities for property: Cable Available
Community & neighborhood
Community
- Community features: See Remarks, Country Club, Golf, Internet Available, Pool, Tennis Court(s)
Location
- Region: North Augusta
- Subdivision: Mount Vintage Plantation
HOA & financial
HOA
- Has HOA: Yes
- HOA fee: $1,800 annually
Other
Other facts
- Listing terms: Contract
- Road surface type: Paved
Price history
| Date | Event | Price |
|---|---|---|
| 7/7/2025 | Sold | $540,000-2.7%$168/sqft |
Source: | ||
| 6/6/2025 | Pending sale | $554,900$173/sqft |
Source: | ||
| 5/28/2025 | Price change | $554,900-1.8%$173/sqft |
Source: | ||
| 5/7/2025 | Price change | $564,900-1.7%$176/sqft |
Source: | ||
| 3/17/2025 | Listed for sale | $574,9000%$179/sqft |
Source: | ||
Public tax history
Tax history is unavailable.
Neighborhood: 29860
Nearby schools
GreatSchools rating
- 7/10Merriwether Elementary SchoolGrades: PK-5Distance: 7.1 mi
- 9/10Merriwether Middle SchoolGrades: 6-8Distance: 6.8 mi
- 4/10Strom Thurmond High SchoolGrades: 9-12Distance: 11 mi
Schools provided by the listing agent
- Elementary: Merriwether
- Middle: Merriwether
- High: Strom Thurmond
Source: Aiken MLS. This data may not be complete. We recommend contacting the local school district to confirm school assignments for this home.

Get pre-qualified for a loan
At Zillow Home Loans, we can pre-qualify you in as little as 5 minutes with no impact to your credit score.An equal housing lender. NMLS #10287.
Sell for more on Zillow
Get a free Zillow Showcase℠ listing and you could sell for .
$542,300
2% more+ $10,846
With Zillow Showcase(estimated)
$553,146

