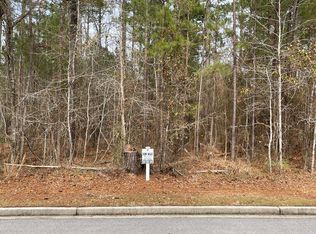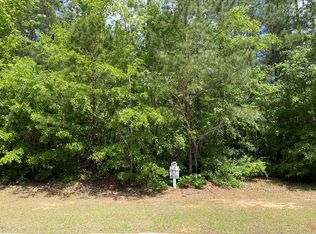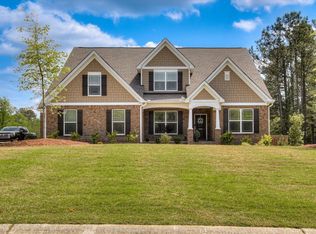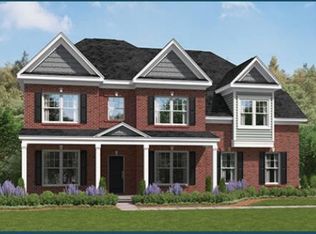This beautiful Neighborhood, open floor plan home and the country club life style just makes you feel good when you see and experience it. Cook gourmet meals for your friends and family in your new gourmet kitchen and host family gatherings that will become cherished life time memories. Treat your family and friends to a round of golf, a swim at the pool or a game of bocce ball and invite everyone back to your place for a cookout in the spacious back yard. Go shopping, dinning or just people watch in the near by town of Augusta, GA (25 minute drive). Go fishing, boating or hiking on Clarks Hill Lake a short 30 minute drive away. The homes in Mount Vintage are beautiful, the neighborhood is superior and the location is spectacular. Come to Mount Vintage and start living the lifestyle you deserve! Stock photos are of a similar home. Call agent Tad Mathias, 803.603.8465, to learn about this home.
This property is off market, which means it's not currently listed for sale or rent on Zillow. This may be different from what's available on other websites or public sources.




