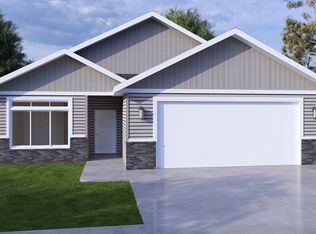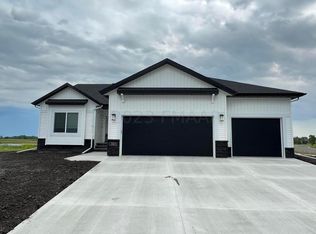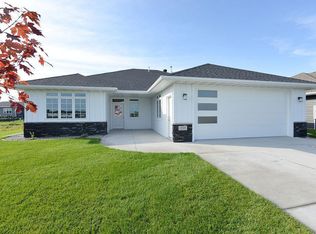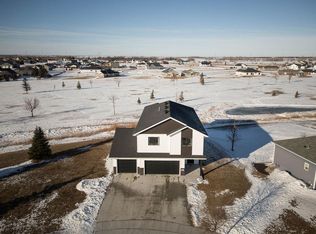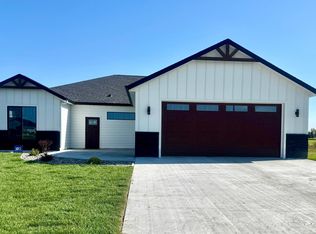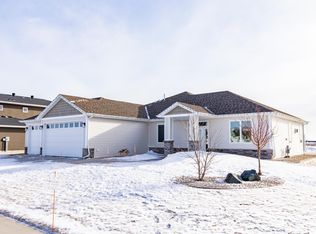Welcome to your new luxury home, located in Ashmoor Village! This beautiful slab on grade home boasts almost 2,000 square feet of elegant and comfortable living space. It is perfect for those seeking a tranquil retreat! Inside the home, you'll love the in-floor heating, which provides a warm and cozy atmosphere throughout. The spacious living area features beautiful flooring, while the kitchen has ample storage space, with modern stainless-steel appliances, quartz countertops, and a massive island. The living room area will grab your attention with the double sided fireplace which will separate your living room and den/office space for the right amount of separation and style. As you enter the garage you will notice the epoxy floor, and garage door exiting the back.
Active
Price cut: $15K (12/1)
$610,000
201 Emma Ct, Mapleton, ND 58059
2beds
1,948sqft
Est.:
Single Family Residence
Built in 2023
0.26 Square Feet Lot
$606,000 Zestimate®
$313/sqft
$350/mo HOA
What's special
Double sided fireplaceQuartz countertopsMassive islandModern stainless-steel appliancesIn-floor heatingBeautiful flooring
- 98 days |
- 165 |
- 2 |
Zillow last checked:
Listing updated:
Listed by:
Tyler Bretz 701-541-7192,
Raboin Realty
Source: NorthstarMLS as distributed by MLS GRID,MLS#: 6816691
Tour with a local agent
Facts & features
Interior
Bedrooms & bathrooms
- Bedrooms: 2
- Bathrooms: 2
- Full bathrooms: 2
Bedroom 1
- Level: Main
Bedroom 2
- Level: Main
Bathroom
- Level: Main
Bathroom
- Level: Main
Dining room
- Level: Main
Family room
- Level: Main
Kitchen
- Level: Main
Living room
- Level: Main
Heating
- Forced Air
Cooling
- Central Air
Appliances
- Included: Dishwasher, Microwave, Range, Refrigerator
Features
- Basement: Other
- Number of fireplaces: 1
- Fireplace features: Electric
Interior area
- Total structure area: 1,948
- Total interior livable area: 1,948 sqft
- Finished area above ground: 1,948
- Finished area below ground: 0
Property
Parking
- Total spaces: 2
- Parking features: Attached, Floor Drain, Garage, Heated Garage
- Attached garage spaces: 2
Accessibility
- Accessibility features: None
Features
- Levels: One
- Stories: 1
Lot
- Size: 0.26 Square Feet
- Features: Corner Lot
Details
- Foundation area: 1948
- Parcel number: 18029000620000
- Zoning description: Residential-Single Family
Construction
Type & style
- Home type: SingleFamily
- Property subtype: Single Family Residence
Materials
- Roof: Architectural Shingle
Condition
- New construction: Yes
- Year built: 2023
Details
- Builder name: DIETRICH CONSTRUCTION, LLC
Utilities & green energy
- Gas: Natural Gas
- Sewer: City Sewer/Connected
- Water: City Water/Connected
Community & HOA
Community
- Subdivision: ASHMOOR GLEN
HOA
- Has HOA: Yes
- Services included: Lawn Care, Snow Removal
- HOA fee: $350 monthly
- HOA name: Ashmoor Village
- HOA phone: 701-866-9289
Location
- Region: Mapleton
Financial & listing details
- Price per square foot: $313/sqft
- Tax assessed value: $481,900
- Annual tax amount: $6,215
- Date on market: 11/11/2025
- Cumulative days on market: 485 days
Estimated market value
$606,000
$576,000 - $636,000
$2,121/mo
Price history
Price history
| Date | Event | Price |
|---|---|---|
| 12/1/2025 | Price change | $610,000-2.4%$313/sqft |
Source: | ||
| 11/11/2025 | Price change | $625,000-7.7%$321/sqft |
Source: | ||
| 3/27/2024 | Listed for sale | $676,999$348/sqft |
Source: | ||
| 3/25/2024 | Listing removed | -- |
Source: | ||
| 9/13/2023 | Listed for sale | $676,999$348/sqft |
Source: | ||
| 7/28/2023 | Sold | -- |
Source: Public Record Report a problem | ||
Public tax history
Public tax history
| Year | Property taxes | Tax assessment |
|---|---|---|
| 2024 | $6,051 +717.8% | $481,900 +875.5% |
| 2023 | $740 +7.1% | $49,400 |
| 2022 | $691 +1381.6% | $49,400 +6957.1% |
| 2021 | $47 | $700 |
Find assessor info on the county website
BuyAbility℠ payment
Est. payment
$4,111/mo
Principal & interest
$3146
Property taxes
$615
HOA Fees
$350
Climate risks
Neighborhood: 58059
Nearby schools
GreatSchools rating
- 5/10Mapleton Elementary SchoolGrades: PK-6Distance: 0.5 mi
- NARural Cass Spec Ed UnitGrades: Distance: 0.5 mi
- Loading
- Loading
