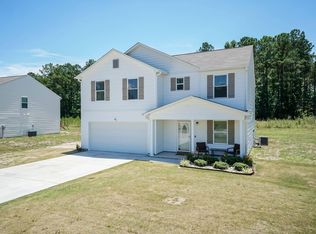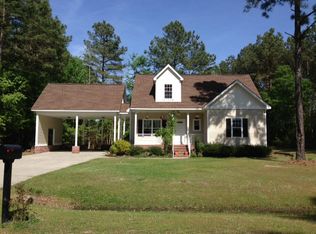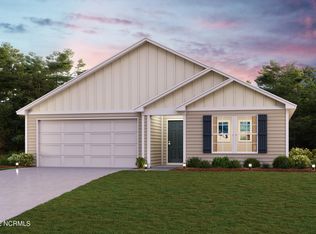Come check out this BEAUTIFUL NEW 2-story home in the Spencer's Woods community! The desirable Dupont plan boasts an open design encompassing the living, dining, and kitchen spaces. In the kitchen, there are gorgeous cabinets, granite countertops, and stainless-steel appliances (Includes: range, microwave hood, and dishwasher). There are 1 bedroom and a full bathroom on the 1st floor. All other bedrooms, including the primary suite, are on the 2nd floor. The primary suite has a private bathroom with dual vanity sinks and a walk-in closet. The other 2 bedrooms are well-sized and share another full-sized bath. This desirable plan also comes complete with an additional loft space and a walk-in laundry room on the 2nd floor.
This property is off market, which means it's not currently listed for sale or rent on Zillow. This may be different from what's available on other websites or public sources.



