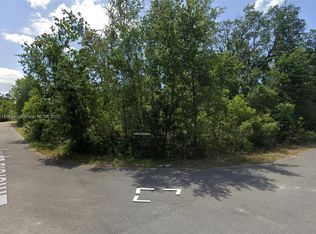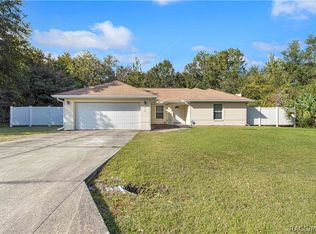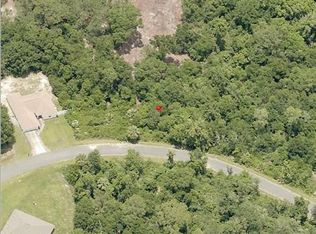Sold for $250,000 on 04/29/25
$250,000
201 Emerald Loop Pass, Ocala, FL 34472
3beds
1,934sqft
Single Family Residence
Built in 2019
0.3 Acres Lot
$248,600 Zestimate®
$129/sqft
$1,940 Estimated rent
Home value
$248,600
$221,000 - $278,000
$1,940/mo
Zestimate® history
Loading...
Owner options
Explore your selling options
What's special
Spacious 3-bedroom, 2-bathroom home built in 2019, situated on a desirable corner lot! This home features a roomy and functional layout with great potential to make it your own. The large kitchen boasts a breakfast bar, ample counter space, plenty of cabinets, and a separate area perfect for a coffee or wine bar. A formal living room and dining room offer elegant spaces for entertaining, while the expansive great room with vaulted ceilings provides a comfortable and open area for everyday living. The primary suite includes tray ceilings, an ensuite bathroom with a walk-in shower, garden tub, dual sinks, and a private water closet. Two generously sized guest bedrooms and a large guest bathroom complete the interior. Additional highlights include a fenced yard for privacy, built-in storage shelves, and a workbench in the garage. While this home offers a solid foundation, it provides an excellent opportunity for updates and personalization to bring out its full potential. Located close to shopping, restaurants and more. Schedule your showing today to see all the potential this home has to offer!
Zillow last checked: 8 hours ago
Listing updated: April 30, 2025 at 06:57am
Listing Provided by:
Denise Bibeau 352-804-5661,
RE/MAX ALLSTARS REALTY 352-484-0155
Bought with:
Melissa Huennekens, 3388213
REALTY EXECUTIVES IN THE VILLAGES
Source: Stellar MLS,MLS#: OM693777 Originating MLS: Ocala - Marion
Originating MLS: Ocala - Marion

Facts & features
Interior
Bedrooms & bathrooms
- Bedrooms: 3
- Bathrooms: 2
- Full bathrooms: 2
Primary bedroom
- Features: Ceiling Fan(s), Dual Sinks, En Suite Bathroom, Garden Bath, Tub with Separate Shower Stall, Walk-In Closet(s)
- Level: First
- Area: 208 Square Feet
- Dimensions: 13x16
Bedroom 2
- Features: Ceiling Fan(s), Built-in Closet
- Level: First
- Area: 156 Square Feet
- Dimensions: 12x13
Bedroom 3
- Features: Ceiling Fan(s), Built-in Closet
- Level: First
- Area: 132 Square Feet
- Dimensions: 11x12
Dining room
- Level: First
- Area: 132 Square Feet
- Dimensions: 11x12
Great room
- Features: Ceiling Fan(s)
- Level: First
- Area: 225 Square Feet
- Dimensions: 15x15
Kitchen
- Features: Breakfast Bar, Pantry
- Level: First
- Area: 168 Square Feet
- Dimensions: 12x14
Living room
- Features: Ceiling Fan(s)
- Level: First
- Area: 221 Square Feet
- Dimensions: 13x17
Heating
- Central
Cooling
- Central Air
Appliances
- Included: Dishwasher, Dryer, Electric Water Heater, Microwave, Range, Refrigerator, Washer
- Laundry: Laundry Room
Features
- Cathedral Ceiling(s), Ceiling Fan(s), Kitchen/Family Room Combo, Split Bedroom, Tray Ceiling(s), Walk-In Closet(s)
- Flooring: Carpet, Ceramic Tile
- Doors: Sliding Doors
- Windows: Blinds, Window Treatments
- Has fireplace: No
Interior area
- Total structure area: 2,415
- Total interior livable area: 1,934 sqft
Property
Parking
- Total spaces: 2
- Parking features: Garage - Attached
- Attached garage spaces: 2
- Details: Garage Dimensions: 21X21
Features
- Levels: One
- Stories: 1
- Patio & porch: Front Porch, Screened
- Exterior features: Lighting, Private Mailbox
- Fencing: Vinyl
Lot
- Size: 0.30 Acres
- Dimensions: 104 x 125
- Features: Corner Lot, Oversized Lot
Details
- Parcel number: 9050158601
- Zoning: R1
- Special conditions: None
Construction
Type & style
- Home type: SingleFamily
- Property subtype: Single Family Residence
Materials
- Block, Concrete, Stucco
- Foundation: Slab
- Roof: Shingle
Condition
- New construction: No
- Year built: 2019
Details
- Builder model: Imperial
- Builder name: Zephyr Homes LLC
Utilities & green energy
- Sewer: Septic Tank
- Water: Well
- Utilities for property: BB/HS Internet Available
Community & neighborhood
Location
- Region: Ocala
- Subdivision: SILVER SPGS SHORES UN 50
HOA & financial
HOA
- Has HOA: No
Other fees
- Pet fee: $0 monthly
Other financial information
- Total actual rent: 0
Other
Other facts
- Listing terms: Cash,Conventional,FHA,USDA Loan,VA Loan
- Ownership: Fee Simple
- Road surface type: Paved
Price history
| Date | Event | Price |
|---|---|---|
| 4/29/2025 | Sold | $250,000-3.8%$129/sqft |
Source: | ||
| 2/25/2025 | Pending sale | $259,900$134/sqft |
Source: | ||
| 2/20/2025 | Listed for sale | $259,900$134/sqft |
Source: | ||
| 2/4/2025 | Pending sale | $259,900$134/sqft |
Source: | ||
| 1/25/2025 | Listed for sale | $259,900+53%$134/sqft |
Source: | ||
Public tax history
| Year | Property taxes | Tax assessment |
|---|---|---|
| 2024 | $2,598 +2.6% | $183,663 +3% |
| 2023 | $2,532 +2.8% | $178,314 +3% |
| 2022 | $2,463 +0.2% | $173,120 +3% |
Find assessor info on the county website
Neighborhood: 34472
Nearby schools
GreatSchools rating
- 3/10Emerald Shores Elementary SchoolGrades: PK-5Distance: 2 mi
- 4/10Lake Weir Middle SchoolGrades: 6-8Distance: 6.5 mi
- 2/10Lake Weir High SchoolGrades: 9-12Distance: 1 mi
Schools provided by the listing agent
- Elementary: Emerald Shores Elem. School
- Middle: Lake Weir Middle School
- High: Lake Weir High School
Source: Stellar MLS. This data may not be complete. We recommend contacting the local school district to confirm school assignments for this home.
Get a cash offer in 3 minutes
Find out how much your home could sell for in as little as 3 minutes with a no-obligation cash offer.
Estimated market value
$248,600
Get a cash offer in 3 minutes
Find out how much your home could sell for in as little as 3 minutes with a no-obligation cash offer.
Estimated market value
$248,600



