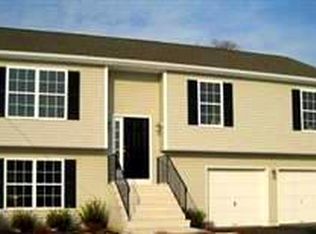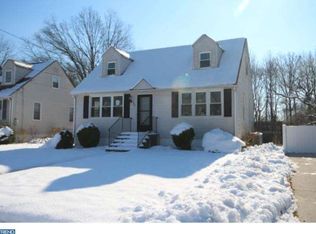Absolutely Stunning describes this totally renovated 4 bedroom, 2 bath expanded cape nestled on a large corner property, located on a quiet street in Hamilton. The stone fa~ade is complimented by the dimensional roofing and newer vinyl replacement windows. The manicured landscape and cozy front porch definitely display curb appeal. The spacious living room offers lots of natural lighting, and is complimented with new carpeting. Off the living room is the lovely extended kitchen/dining room displaying 42 shaker style cabinets, flattered by the beautiful granite counter tops and stylish subway tile backsplash. The upgraded stainless appliance package Kitchen Aid, along with the large pantry closet, and wood style flooring complete the picture. The trek decking off the kitchen leads to the extensive back yard. The two spacious bedrooms are carpeted. The full bath is updated with a new vanity, fixtures, tile and flooring. The second floor (dormered) offers two sizeable bedrooms, with the master supplementing two walk-in closets. The additional full bath is also updated with a tiled shower, vanity, fixtures and flooring. There's a full basement with Bilco doors and plenty of space for laundry and perhaps additional living area. The newer gas furnace and central air are high efficiency. The hot water heater is approximately one year. Definite pride of ownership!
This property is off market, which means it's not currently listed for sale or rent on Zillow. This may be different from what's available on other websites or public sources.


