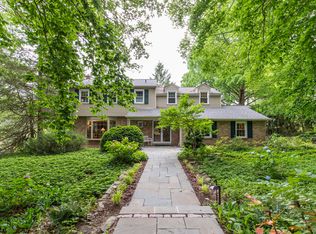Amazing opportunity FOR YOU! Unfortunately the former buyers could not secure a mortgage/financing issues, SO NOW YOU can swoop in and make 201 Edward Circle all yours! On a prime cul-de-sac setting with grassy yards backing to trees, this stylish home in the sought-after MARCHWOOD community is perfect for both fun entertaining AND comfortable daily living! PLUS Downingtown East Schools, and walk or bike to local parks/schools/shopping. PLUS no HOA; public water & sewer; and nestled on one-half acre in the most tranquil section of the community! WOW!---these owners have added so many NEW upgrades & enhancements including roof replacement; full Kitchen remodel; Primary Bath & hall Full Bath remodel; expanded two-tier Deck; upgraded exterior siding & shutters & gutters w/Gutterglove guards; replaced old single-pane windows with vinyl double-pane windows; MORE! Up the front walkway lined with colorful gardens, over the charming front porch, and into this gorgeous home with a modern open lay-out! The spacious Living Room features a stunning bumped-out bay window awash in natural light, and has a wide entry into the large formal Dining Room with chair rail millwork and upscale fixtures. The remodeled eat-in Kitchen is a dream, with granite counters; travertine stone backslash; raised-panel cabinetry & glass curio; work area/tech charging nook with open shelves; bonus pantry; custom design flooring; wall oven w/convection and smooth top cooktop; brushed nickel fixtures and hardware; plus a sunlit breakfast area with half-moon table & seating. Step into the Family Room, showcasing a wall of natural brick which accents the gas fireplace with raised hearth & wood beam mantel. This room also has a door out to the expanded curved Deck with its fabulous vistas of the bucolic gardens & mature trees --- plus there are steps down to the grassy yards, ideal for both guests & pets! Do not miss the oversized Study/Sunroom with glass french doors; custom recessed bookcases w/adjustable shelving; and multiple windows overlooking your park-like setting! Also on this floor are the Powder Room; Valet Laundry with utility sink; convenient Mudroom with extra storage space; and access to the Garage. Upstairs the Primary Suite includes large Bedroom; 2 closets; and remodeled Full Bath including an upgraded tiled shower with a glass neo-angle enclosure. Down the hall are 3 more Bedrooms, and the remodeled hall Full Bath has a raised vanity w/two sinks and a subway tiled tub/shower combo. The Walk-Out Basement has a Finished Rec/Game Room plus additional storage space/workshop area. BONUS---an AHS ShieldComplete Home Warranty (their highest level of coverage) is included and is extra peace-of-mind for you! The desirable Marchwood community is close to major routes/PA Turnpike/trains; parks; amazing dining and shopping; recreation centers & fields & walking trails/sidewalks. Verification of info including measurements/sq ft and lay-out lies with the consumer.
This property is off market, which means it's not currently listed for sale or rent on Zillow. This may be different from what's available on other websites or public sources.

