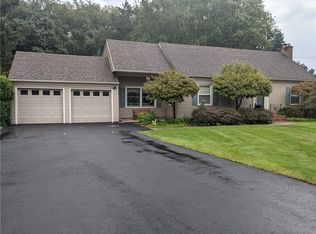Closed
$300,000
201 Eastgate Dr, Rochester, NY 14617
3beds
1,774sqft
Single Family Residence
Built in 1957
0.52 Acres Lot
$315,500 Zestimate®
$169/sqft
$2,914 Estimated rent
Maximize your home sale
Get more eyes on your listing so you can sell faster and for more.
Home value
$315,500
$290,000 - $344,000
$2,914/mo
Zestimate® history
Loading...
Owner options
Explore your selling options
What's special
Location, location, location! Your own little bit of tranquility just minutes to everything! This spectacular 3 bdrm, 2 bath colonial is situated on a very private culdesac lot that backs up to a heavily wooded area. Current owner has loved this house for 56 years! Great year round living with a breath of fresh air looking out on your parklike yard. This house lives large! Great size bdrms, huge family room with gas stove, updated kitchen with maple cabinets. Hardwood floors under carpet (except for family room.) Loads of storage space. Furnace 2022. Showings start on Thursday Sept 19th at 10am and offers will be reviewed after 3pm on Wednesday Sept 25th, 2024
Zillow last checked: 8 hours ago
Listing updated: November 19, 2024 at 08:20am
Listed by:
Diane S. Miller 585-389-1099,
RE/MAX Realty Group
Bought with:
Blair Wisner, 10401263014
Howard Hanna
Jane Kinsella, 40KI0453287
Howard Hanna
Source: NYSAMLSs,MLS#: R1566271 Originating MLS: Rochester
Originating MLS: Rochester
Facts & features
Interior
Bedrooms & bathrooms
- Bedrooms: 3
- Bathrooms: 2
- Full bathrooms: 2
- Main level bathrooms: 1
Heating
- Gas, Forced Air
Cooling
- Central Air
Appliances
- Included: Dishwasher, Electric Oven, Electric Range, Gas Water Heater, Microwave, Refrigerator
- Laundry: In Basement
Features
- Ceiling Fan(s), Cathedral Ceiling(s), Separate/Formal Dining Room, Separate/Formal Living Room, Pull Down Attic Stairs, Skylights, Workshop
- Flooring: Carpet, Ceramic Tile, Hardwood, Varies
- Windows: Skylight(s), Thermal Windows
- Basement: Full,Sump Pump
- Attic: Pull Down Stairs
- Number of fireplaces: 2
Interior area
- Total structure area: 1,774
- Total interior livable area: 1,774 sqft
Property
Parking
- Total spaces: 2.5
- Parking features: Attached, Garage, Driveway, Garage Door Opener
- Attached garage spaces: 2.5
Features
- Levels: Two
- Stories: 2
- Patio & porch: Patio
- Exterior features: Blacktop Driveway, Patio
Lot
- Size: 0.52 Acres
- Dimensions: 40 x 258
- Features: Cul-De-Sac, Pie Shaped Lot, Residential Lot
Details
- Parcel number: 2634000761200003019000
- Special conditions: Standard
Construction
Type & style
- Home type: SingleFamily
- Architectural style: Colonial
- Property subtype: Single Family Residence
Materials
- Vinyl Siding, Copper Plumbing
- Foundation: Block
- Roof: Asphalt,Shingle
Condition
- Resale
- Year built: 1957
Utilities & green energy
- Electric: Circuit Breakers
- Sewer: Connected
- Water: Connected, Public
- Utilities for property: Cable Available, Sewer Connected, Water Connected
Community & neighborhood
Location
- Region: Rochester
Other
Other facts
- Listing terms: Cash,Conventional,FHA,VA Loan
Price history
| Date | Event | Price |
|---|---|---|
| 11/15/2024 | Sold | $300,000+11.2%$169/sqft |
Source: | ||
| 9/26/2024 | Pending sale | $269,900$152/sqft |
Source: | ||
| 9/18/2024 | Listed for sale | $269,900$152/sqft |
Source: | ||
Public tax history
| Year | Property taxes | Tax assessment |
|---|---|---|
| 2024 | -- | $284,000 |
| 2023 | -- | $284,000 +80% |
| 2022 | -- | $157,800 |
Find assessor info on the county website
Neighborhood: 14617
Nearby schools
GreatSchools rating
- 9/10Listwood SchoolGrades: K-3Distance: 0.6 mi
- 6/10Dake Junior High SchoolGrades: 7-8Distance: 0.8 mi
- 8/10Irondequoit High SchoolGrades: 9-12Distance: 0.7 mi
Schools provided by the listing agent
- High: Irondequoit High
- District: West Irondequoit
Source: NYSAMLSs. This data may not be complete. We recommend contacting the local school district to confirm school assignments for this home.
