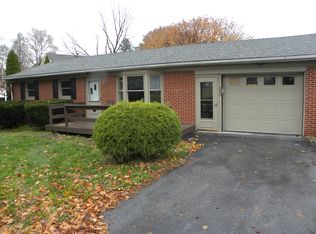Sold for $306,000
$306,000
201 Eastbrook Rd, Smoketown, PA 17576
3beds
1,066sqft
Single Family Residence
Built in 1964
10,454 Square Feet Lot
$318,500 Zestimate®
$287/sqft
$1,590 Estimated rent
Home value
$318,500
$299,000 - $338,000
$1,590/mo
Zestimate® history
Loading...
Owner options
Explore your selling options
What's special
Here it is! Affordable and lower taxes. Welcome to 201 Eastbrook Rd. Also road frontage on Meadow Ln and so close to Rt 340 and Lincoln Hwy. Solid brick ranch built when solid quality was at it's best. The house is a traditional layout to that era. Living room, dining area and kitchen. Three bedrooms and a full bath. This has a walk in shower. If you're down sizing, you'll appreciate everything on one floor. Laundry hook up is in the one car garage. There's a full basement with an open canvas to create whatever you need. The utilities are tucked in one corner and the rest is up to your imagination. The screened deck has a solid roof, perfect to enjoy the fresh air and overlook the yard. An exterior door leads to the back yard. The shed has space for your lawn equipment and yard games. The part circle driveway offers options to pull in, back out for easy maneuvering a vehicle. Come on Home, Do Life Here!
Zillow last checked: 8 hours ago
Listing updated: May 30, 2025 at 09:16am
Listed by:
Charlene Ranck 717-201-0238,
Hostetter Realty - Gap
Bought with:
David High, RS315396
Coldwell Banker Realty
Source: Bright MLS,MLS#: PALA2069364
Facts & features
Interior
Bedrooms & bathrooms
- Bedrooms: 3
- Bathrooms: 1
- Full bathrooms: 1
- Main level bathrooms: 1
- Main level bedrooms: 3
Bedroom 1
- Features: Flooring - HardWood
- Level: Main
- Area: 108 Square Feet
- Dimensions: 12 x 9
Bedroom 2
- Features: Flooring - HardWood
- Level: Main
- Area: 110 Square Feet
- Dimensions: 11 x 10
Bedroom 3
- Features: Flooring - HardWood
- Level: Main
- Area: 72 Square Feet
- Dimensions: 9 x 8
Bathroom 1
- Features: Flooring - Vinyl, Bathroom - Walk-In Shower
- Level: Main
Basement
- Features: Flooring - Concrete
- Level: Lower
- Area: 529 Square Feet
- Dimensions: 23 x 23
Dining room
- Features: Flooring - Vinyl, Dining Area
- Level: Main
- Area: 88 Square Feet
- Dimensions: 11 x 8
Family room
- Features: Flooring - Carpet
- Level: Lower
- Area: 91 Square Feet
- Dimensions: 13 x 7
Kitchen
- Features: Countertop(s) - Solid Surface, Flooring - Vinyl, Kitchen - Electric Cooking
- Level: Main
- Area: 88 Square Feet
- Dimensions: 11 x 8
Living room
- Features: Flooring - HardWood
- Level: Main
- Area: 187 Square Feet
- Dimensions: 17 x 11
Heating
- Forced Air, Oil
Cooling
- Central Air, Electric
Appliances
- Included: Oven, Cooktop, Refrigerator, Electric Water Heater
- Laundry: Hookup
Features
- Bathroom - Walk-In Shower, Combination Kitchen/Dining, Floor Plan - Traditional
- Flooring: Hardwood, Vinyl, Wood
- Doors: Storm Door(s), Sliding Glass
- Windows: Bay/Bow
- Basement: Full
- Has fireplace: No
Interior area
- Total structure area: 1,763
- Total interior livable area: 1,066 sqft
- Finished area above ground: 975
- Finished area below ground: 91
Property
Parking
- Total spaces: 3
- Parking features: Inside Entrance, Garage Faces Front, Circular Driveway, Attached, Driveway
- Attached garage spaces: 1
- Uncovered spaces: 2
Accessibility
- Accessibility features: None
Features
- Levels: One
- Stories: 1
- Patio & porch: Deck, Screened
- Pool features: None
- Frontage type: Road Frontage
Lot
- Size: 10,454 sqft
- Features: Corner Lot, Rear Yard
Details
- Additional structures: Above Grade, Below Grade
- Parcel number: 3108183900000
- Zoning: VG
- Zoning description: Village General
- Special conditions: Standard
Construction
Type & style
- Home type: SingleFamily
- Architectural style: Ranch/Rambler
- Property subtype: Single Family Residence
Materials
- Brick, Masonry
- Foundation: Block
- Roof: Architectural Shingle
Condition
- Very Good,Good
- New construction: No
- Year built: 1964
Utilities & green energy
- Sewer: Public Sewer
- Water: Well
Community & neighborhood
Location
- Region: Smoketown
- Subdivision: None Available
- Municipality: EAST LAMPETER TWP
Other
Other facts
- Listing agreement: Exclusive Right To Sell
- Listing terms: Conventional,Cash
- Ownership: Fee Simple
Price history
| Date | Event | Price |
|---|---|---|
| 5/30/2025 | Sold | $306,000+4.8%$287/sqft |
Source: | ||
| 5/13/2025 | Pending sale | $292,000$274/sqft |
Source: | ||
| 5/8/2025 | Listed for sale | $292,000+108.6%$274/sqft |
Source: | ||
| 3/6/2013 | Sold | $140,000-9.1%$131/sqft |
Source: Agent Provided Report a problem | ||
| 1/30/2013 | Price change | $154,000-3.1%$144/sqft |
Source: Lancaster - WEICHERT, REALTORS - Engle and Hambright #199100 Report a problem | ||
Public tax history
| Year | Property taxes | Tax assessment |
|---|---|---|
| 2025 | $2,931 +2.4% | $141,400 |
| 2024 | $2,863 +2.4% | $141,400 |
| 2023 | $2,796 +2.6% | $141,400 |
Find assessor info on the county website
Neighborhood: 17576
Nearby schools
GreatSchools rating
- 7/10Smoketown El SchoolGrades: K-5Distance: 0.5 mi
- 6/10Gerald G Huesken Middle SchoolGrades: 6-8Distance: 1.6 mi
- 6/10Conestoga Valley Senior High SchoolGrades: 9-12Distance: 1.5 mi
Schools provided by the listing agent
- Middle: Conestoga Valley
- High: Conestoga Valley
- District: Conestoga Valley
Source: Bright MLS. This data may not be complete. We recommend contacting the local school district to confirm school assignments for this home.
Get pre-qualified for a loan
At Zillow Home Loans, we can pre-qualify you in as little as 5 minutes with no impact to your credit score.An equal housing lender. NMLS #10287.
Sell for more on Zillow
Get a Zillow Showcase℠ listing at no additional cost and you could sell for .
$318,500
2% more+$6,370
With Zillow Showcase(estimated)$324,870
