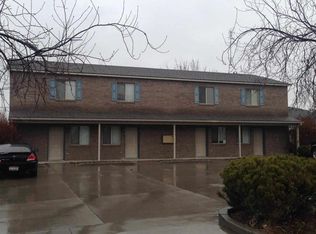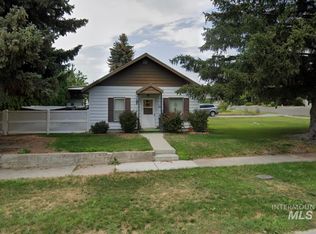Sold
Price Unknown
201 East Rd #A, Jerome, ID 83338
3beds
3baths
1,681sqft
Single Family Residence
Built in 1991
7,840.8 Square Feet Lot
$289,200 Zestimate®
$--/sqft
$2,070 Estimated rent
Home value
$289,200
Estimated sales range
Not available
$2,070/mo
Zestimate® history
Loading...
Owner options
Explore your selling options
What's special
Welcome to your next home. This stunning 3-bedroom, 2.5 bathroom gem is perfectly situated on a mature corner lot, surrounded by beautiful manicured landscaping that offers both curb appeal and a serene outdoor retreat. Step inside to discover a bright and inviting living space. This home features an open-concept layout, seamlessly blending the living, dining and kitchen areas-ideal both for everyday living and entertaining. Eco-conscious buyers will enjoy the installed solar panels, offering energy efficiency and savings for years to come. Don't miss the opportunity to make this home yours.
Zillow last checked: 8 hours ago
Listing updated: December 26, 2024 at 01:46pm
Listed by:
Lisa Haney 208-280-0414,
208 Real Estate, LLC - Twin Falls
Bought with:
Angelica Delval-gonzalez
Re/Max Legacy
Source: IMLS,MLS#: 98921444
Facts & features
Interior
Bedrooms & bathrooms
- Bedrooms: 3
- Bathrooms: 3
- Main level bathrooms: 1
- Main level bedrooms: 1
Primary bedroom
- Level: Main
Bedroom 2
- Level: Upper
Bedroom 3
- Level: Upper
Dining room
- Level: Main
Family room
- Level: Main
Kitchen
- Level: Main
Living room
- Level: Main
Heating
- Electric, Heat Pump
Cooling
- Central Air
Appliances
- Included: Electric Water Heater, Dishwasher, Microwave, Oven/Range Freestanding, Refrigerator, Washer, Dryer, Water Softener Owned
Features
- Bath-Master, Bed-Master Main Level, Walk-In Closet(s), Breakfast Bar, Laminate Counters, Number of Baths Main Level: 1, Number of Baths Upper Level: 1
- Flooring: Carpet, Vinyl
- Windows: Skylight(s)
- Has basement: No
- Has fireplace: No
Interior area
- Total structure area: 1,681
- Total interior livable area: 1,681 sqft
- Finished area above ground: 1,681
- Finished area below ground: 0
Property
Parking
- Total spaces: 2
- Parking features: Attached, Alley Access
- Attached garage spaces: 2
Features
- Levels: Two
Lot
- Size: 7,840 sqft
- Features: Standard Lot 6000-9999 SF, Garden, Irrigation Available, Sidewalks, Corner Lot, Auto Sprinkler System, Irrigation Sprinkler System
Details
- Parcel number: RPJ1370098014A
Construction
Type & style
- Home type: SingleFamily
- Property subtype: Single Family Residence
Materials
- Frame
- Foundation: Crawl Space
- Roof: Composition
Condition
- Year built: 1991
Utilities & green energy
- Electric: Solar Panel - Financed
- Water: Public
- Utilities for property: Sewer Connected
Community & neighborhood
Location
- Region: Jerome
- Subdivision: Jerome Townsite
Other
Other facts
- Listing terms: Cash,Conventional,FHA,USDA Loan,VA Loan
- Ownership: Fee Simple
Price history
Price history is unavailable.
Public tax history
Tax history is unavailable.
Neighborhood: 83338
Nearby schools
GreatSchools rating
- NASummit Elementary SchoolGrades: 2-5Distance: 0.8 mi
- 1/10Jerome Middle SchoolGrades: 6-8Distance: 0.9 mi
- 4/10Jerome High SchoolGrades: 9-12Distance: 0.9 mi
Schools provided by the listing agent
- Elementary: Horizon Jerome
- Middle: Jerome
- High: Jerome
- District: Jerome School District #261
Source: IMLS. This data may not be complete. We recommend contacting the local school district to confirm school assignments for this home.

