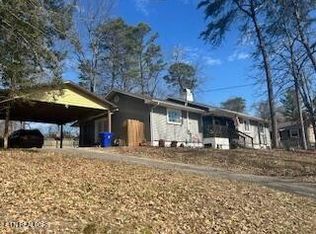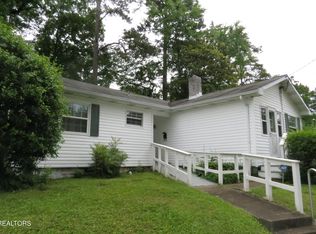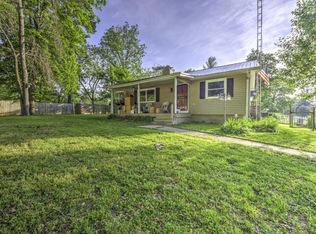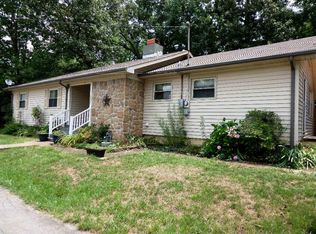Sold for $340,000 on 04/30/25
$340,000
201 E Tennessee Ave, Oak Ridge, TN 37830
3beds
1,528sqft
Single Family Residence
Built in 1943
10,454.4 Square Feet Lot
$335,900 Zestimate®
$223/sqft
$2,048 Estimated rent
Home value
$335,900
$272,000 - $417,000
$2,048/mo
Zestimate® history
Loading...
Owner options
Explore your selling options
What's special
Nestled in Oak Ridge, TN, this charming 3-bedroom, 2-bathroom rennovated''D'' cottage offers a cozy blend of rustic charm and modern comfort. The open-concept kitchen, dining, and living areas create a spacious, inviting atmosphere, perfect for entertaining or relaxing by the gas-log fireplace. The bedrooms are nestled together to the right side of the entry hall with a nursery-style bedroom sharing access to a sizeable master bath, with a third bedroom having access to a second bath via hallway. The set-up is perfect for a starter home. roof replaced in 2019. HVAC on yearly maintenance contract, Refrigerator, transferrable home warranty, and termite contract convey.
Outside, you'll find a two-car attached carport, off-street parking, and a shed for extra storage. A large deck for outdoor gatherings, in addition to a covered and screened back porch offers a tranquil space to enjoy the fresh air or for private entertaining. A welcoming covered front porch adds to the home's charm, making this Oak Ridge cottage a delightful place to call home.
Zillow last checked: 8 hours ago
Listing updated: May 05, 2025 at 08:28am
Listed by:
Crystal Clark 865-209-8104,
Honors Real Estate Services LLC
Bought with:
Crystal Clark, 374600
Honors Real Estate Services LLC
Source: East Tennessee Realtors,MLS#: 1293609
Facts & features
Interior
Bedrooms & bathrooms
- Bedrooms: 3
- Bathrooms: 2
- Full bathrooms: 2
Heating
- Central, Natural Gas, Electric
Cooling
- Central Air, Ceiling Fan(s)
Appliances
- Included: Dishwasher, Microwave, Range, Refrigerator
Features
- Walk-In Closet(s), Breakfast Bar, Eat-in Kitchen
- Flooring: Carpet, Hardwood, Tile
- Windows: Insulated Windows
- Basement: Crawl Space
- Number of fireplaces: 1
- Fireplace features: Gas Log
Interior area
- Total structure area: 1,528
- Total interior livable area: 1,528 sqft
Property
Parking
- Total spaces: 2
- Parking features: Off Street, Attached
- Has attached garage: Yes
- Carport spaces: 2
Features
- Has view: Yes
- View description: Other
Lot
- Size: 10,454 sqft
- Dimensions: 116 x 102 x 54 x 68 x 73
- Features: Private, Irregular Lot
Details
- Additional structures: Storage
- Parcel number: 094J F 052.00
Construction
Type & style
- Home type: SingleFamily
- Architectural style: Historic,Traditional
- Property subtype: Single Family Residence
Materials
- Vinyl Siding, Shingle Siding, Frame
Condition
- Year built: 1943
Utilities & green energy
- Sewer: Public Sewer
- Water: Public
Community & neighborhood
Security
- Security features: Smoke Detector(s)
Location
- Region: Oak Ridge
Price history
| Date | Event | Price |
|---|---|---|
| 4/30/2025 | Sold | $340,000+1.5%$223/sqft |
Source: | ||
| 3/17/2025 | Pending sale | $335,000$219/sqft |
Source: | ||
| 3/17/2025 | Listed for sale | $335,000+86.1%$219/sqft |
Source: | ||
| 6/13/2019 | Sold | $180,000+6.1%$118/sqft |
Source: | ||
| 5/16/2019 | Pending sale | $169,700$111/sqft |
Source: The REAL ESTATE Office #1070694 | ||
Public tax history
| Year | Property taxes | Tax assessment |
|---|---|---|
| 2024 | $2,056 | $43,100 |
| 2023 | $2,056 | $43,100 |
| 2022 | $2,056 | $43,100 |
Find assessor info on the county website
Neighborhood: 37830
Nearby schools
GreatSchools rating
- 7/10Jefferson Middle SchoolGrades: 5-8Distance: 0.5 mi
- 9/10Oak Ridge High SchoolGrades: 9-12Distance: 1.9 mi
- 7/10Glenwood Elementary SchoolGrades: K-4Distance: 1.6 mi
Schools provided by the listing agent
- Elementary: Glenwood
- Middle: Jefferson
- High: Oak Ridge
Source: East Tennessee Realtors. This data may not be complete. We recommend contacting the local school district to confirm school assignments for this home.

Get pre-qualified for a loan
At Zillow Home Loans, we can pre-qualify you in as little as 5 minutes with no impact to your credit score.An equal housing lender. NMLS #10287.



