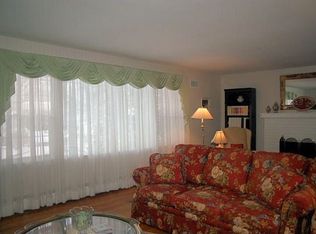Experience this summer from your own private oasis...an expansive screened-in porch and tree-shaded terrace in the back of this unusual two- story Dutch colonial. Trex flooring and a custom vaulted porch ceiling with two fans, overlooking a professionally-landscaped terrace with a soothing water feature, are only a start to the surprises. This is no ordinary home! Inside, a wide and welcoming foyer opens on the left to an in- home office or first-floor bedroom and to the right a living room flooded with natural light and flanked by a fireplace featuring imported Italian black marble, and the adjoining dining room, sunny and spacious. You'll love the charm and character of the kitchen with its random-width hardwood floors, custom cherry cabinets, hand-painted Italian tile backsplash, a banquette with generous seating, and a butler area with wet bar...all opening to a full brick-walled second fireplace with raised hearth and unique arched brick opening with stairs down to the powder room and generously sized laundry. The family room sliders provide access to the screened porch and so much more summer living space! Upstairs the delights continue. A wide and graciously-designed staircase takes you to the generously sized bedrooms, each with walk in closets, and the dormer windows and layout of the rooms make for such charm that anyone will enjoy being there. A main bath is easily accessible and one of the bedrooms offers a flight of attic stairs to a large floored attic. The main bedroom contains a third fireplace with hand-painted Williamsburg tile, and gracing an amazingly spacious and luxurious room. The vanity is separate from an impressive glassed shower. A walk-in closet offers ample storage and convenience. The finished basement is large entering either from interior stairs or, so conveniently, as a secondary access through a walk-up to the garage, which has a second attic. The unfinished portion contains utilities and provides space for storage. All of the Pella windows in each of these rooms have views of the professionally landscaped yard, almost a third of an acre, open, treed and lovely. Perfectly located in the award-winning Wallingford-Swarthmore School District, close to shopping and restaurants and all that this amazing area has to offer. Schedule your appointment today!
This property is off market, which means it's not currently listed for sale or rent on Zillow. This may be different from what's available on other websites or public sources.
