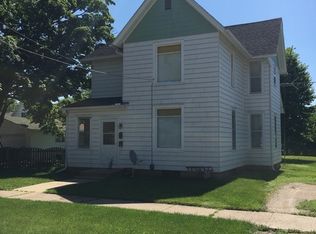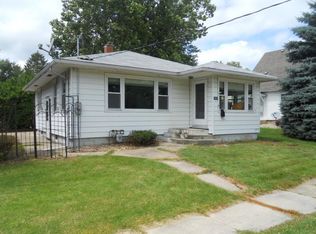Closed
$115,000
201 E Morris St, Morrison, IL 61270
4beds
2,192sqft
Single Family Residence
Built in 1900
6,400 Square Feet Lot
$117,400 Zestimate®
$52/sqft
$1,675 Estimated rent
Home value
$117,400
$87,000 - $158,000
$1,675/mo
Zestimate® history
Loading...
Owner options
Explore your selling options
What's special
Look at this 2-story home situated on a corner lot!! This home offers large rooms with original hardwood floors, main floor laundry, and a HUGE master ensuite (10x17). The master also offers a large dressing room/closet. The front porch is the perfect space to sit and enjoy cool fall evenings. The laundry room is located right off the kitchen and doubles as the back entry with room for a sitting table. Updates include fresh paint throughout, newer flooring in master bath and kitchen, kitchen 2023, roof 2020/2024, garage door 2024. Listing agent is the mother of seller.
Zillow last checked: 8 hours ago
Listing updated: September 30, 2025 at 02:26pm
Listing courtesy of:
Jackie Woodman 815-622-5728,
Forefront Realty LLC
Bought with:
Non Member
NON MEMBER
Source: MRED as distributed by MLS GRID,MLS#: 12423318
Facts & features
Interior
Bedrooms & bathrooms
- Bedrooms: 4
- Bathrooms: 2
- Full bathrooms: 2
Primary bedroom
- Features: Bathroom (Full)
- Level: Main
- Area: 195 Square Feet
- Dimensions: 13X15
Bedroom 2
- Level: Second
- Area: 168 Square Feet
- Dimensions: 12X14
Bedroom 3
- Level: Second
- Area: 195 Square Feet
- Dimensions: 13X15
Bedroom 4
- Level: Second
- Area: 225 Square Feet
- Dimensions: 15X15
Dining room
- Level: Main
- Area: 210 Square Feet
- Dimensions: 14X15
Kitchen
- Level: Main
- Area: 165 Square Feet
- Dimensions: 11X15
Laundry
- Level: Main
- Area: 121 Square Feet
- Dimensions: 11X11
Living room
- Level: Main
- Area: 240 Square Feet
- Dimensions: 15X16
Walk in closet
- Level: Main
- Area: 126 Square Feet
- Dimensions: 9X14
Heating
- Natural Gas
Cooling
- Window Unit(s)
Features
- Basement: Unfinished,Crawl Space,Partial
Interior area
- Total structure area: 0
- Total interior livable area: 2,192 sqft
Property
Parking
- Total spaces: 2
- Parking features: On Site, Detached, Garage
- Garage spaces: 2
Accessibility
- Accessibility features: No Disability Access
Features
- Stories: 2
Lot
- Size: 6,400 sqft
- Dimensions: 100X64
Details
- Parcel number: 09184130010000
- Special conditions: None
Construction
Type & style
- Home type: SingleFamily
- Property subtype: Single Family Residence
Materials
- Aluminum Siding
Condition
- New construction: No
- Year built: 1900
Utilities & green energy
- Sewer: Public Sewer
- Water: Public
Community & neighborhood
Location
- Region: Morrison
Other
Other facts
- Listing terms: Conventional
- Ownership: Fee Simple
Price history
| Date | Event | Price |
|---|---|---|
| 9/30/2025 | Sold | $115,000-8%$52/sqft |
Source: | ||
| 8/31/2025 | Contingent | $125,000$57/sqft |
Source: | ||
| 7/17/2025 | Listed for sale | $125,000+145.1%$57/sqft |
Source: | ||
| 6/5/2007 | Sold | $51,000$23/sqft |
Source: | ||
Public tax history
| Year | Property taxes | Tax assessment |
|---|---|---|
| 2024 | $1,776 +10.3% | $27,772 +9.8% |
| 2023 | $1,610 +9% | $25,284 +7.7% |
| 2022 | $1,477 +3.4% | $23,481 +2.1% |
Find assessor info on the county website
Neighborhood: 61270
Nearby schools
GreatSchools rating
- 6/10Southside SchoolGrades: 3-5Distance: 0.4 mi
- 6/10Morrison Jr High SchoolGrades: 6-8Distance: 0.3 mi
- 4/10Morrison High SchoolGrades: 9-12Distance: 0.5 mi
Schools provided by the listing agent
- District: 6
Source: MRED as distributed by MLS GRID. This data may not be complete. We recommend contacting the local school district to confirm school assignments for this home.

Get pre-qualified for a loan
At Zillow Home Loans, we can pre-qualify you in as little as 5 minutes with no impact to your credit score.An equal housing lender. NMLS #10287.

