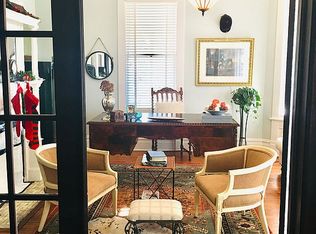Looking for character? Here it is! Charming home in the historic district of Spring Hope. Recently renovated with original touches left intact. Hardwoods refin, original cast iron sink refin, Mid Century Mod Countertops with painted cabinets. New SS appliances (stove, fridge, dishwasher), new HVAC, new water heater, new paint, new plumbing, new roof! Walk to downtown Spring Hope! Fam. room could be used as a formal dining room. Only 50 min. to Raleigh, 30 to Knightdale. Tons of storage and move in ready!
This property is off market, which means it's not currently listed for sale or rent on Zillow. This may be different from what's available on other websites or public sources.

