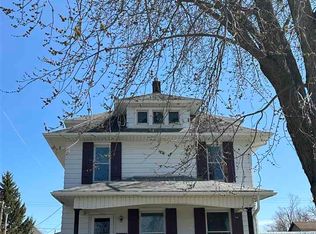Painted Lady Historical Tour home. Beautiful 2 story, 4 bedroom Queen Anne style home is located on the “boulevard” near downtown Tipton. It sits on a large corner lot walking distance to shopping, restaurants,bars and other local businesses. Gorgeous custom woodwork throughout including an original pocket door. Eat in kitchen has new stainless steel appliances and a large pantry. Formal dining room has a built in cedar lined storage bench. Living room has a bay window area perfect for your family Christmas tree. Main floor laundry with half bath. Second floor has 4 bedrooms and full bath with Jacuzzi jetted tub and separate shower. Newer double pane windows and brand new blinds. Electric and plumbing updated in 2013, A/C, furnace and water heater as well. New driveway and additional parking area done in 2021, along with landscaping, fire-pit, and grill pad. 24' x 24' 2 car garage. Move-in ready Quick close
This property is off market, which means it's not currently listed for sale or rent on Zillow. This may be different from what's available on other websites or public sources.

