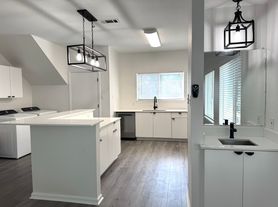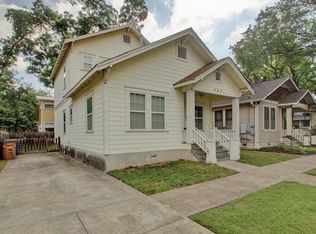Short term Lease 3-6 months. Must end at noon June 24, 2026. Pre-leasing for August 2026- July 2027 @ $4,500 Monthly. Nestled in the heart of Austin, This North University 2 story unit offers 4-bedrooms and 3 full bathrooms. This gorgeous unit is a very spacious and has a functional floor plan that is great for roommate setups. Large windows for great nature light, luxury vinyl faux wood flooring throughout. Did i mention the unit has no carpet! The kitchen is fully equipped with newer Stainless Steel appliances such as frost-free refrigerator, dishwasher, electric stove/oven, microwave, granite counter tops and subway tile back splash. Utility closet with full size washer and dryer provided. Large bedrooms with ceiling fans, and large closets. Plenty of extra closet space. Additional features include Free off street parking (first come-first serve). The complex location is set in the HEART OF NORTH UNIVERSITY/HYDE PARK on 35th St. between Speedway and Duval. Additionally, this complex is less then a 2-minute walk from the UT shuttle that stops at 35th St/Speedway. The complex is extremely close to the UT Law school and UT Cockrell School of Engineering. The Hancock HEB and Central Market are located close by for top-notch grocery shopping. You will not find a better location!! This complex is managed and maintained by the owners.
House for rent
$3,600/mo
201 E 35th St #B, Austin, TX 78705
4beds
1,568sqft
Price may not include required fees and charges.
Singlefamily
Available now
Dogs OK
Central air, ceiling fan
In unit laundry
2 Parking spaces parking
Central
What's special
Ceiling fansNewer stainless steel appliancesFunctional floor planGranite counter topsLarge windowsSubway tile back splashLarge closets
- 210 days |
- -- |
- -- |
Zillow last checked: 8 hours ago
Listing updated: November 05, 2025 at 11:37am
Travel times
Looking to buy when your lease ends?
Consider a first-time homebuyer savings account designed to grow your down payment with up to a 6% match & a competitive APY.
Facts & features
Interior
Bedrooms & bathrooms
- Bedrooms: 4
- Bathrooms: 3
- Full bathrooms: 3
Heating
- Central
Cooling
- Central Air, Ceiling Fan
Appliances
- Included: Dishwasher, Dryer, Range, Refrigerator, Washer
- Laundry: In Unit, Laundry Closet
Features
- Ceiling Fan(s), Double Vanity, Eat-in Kitchen, Granite Counters, Interior Steps
- Flooring: Laminate, Wood
Interior area
- Total interior livable area: 1,568 sqft
Property
Parking
- Total spaces: 2
- Parking features: Driveway
- Details: Contact manager
Features
- Stories: 2
- Exterior features: Contact manager
Construction
Type & style
- Home type: SingleFamily
- Property subtype: SingleFamily
Condition
- Year built: 1987
Community & HOA
Location
- Region: Austin
Financial & listing details
- Lease term: Negotiable
Price history
| Date | Event | Price |
|---|---|---|
| 9/9/2025 | Price change | $3,600-6.5%$2/sqft |
Source: Unlock MLS #7644131 | ||
| 8/11/2025 | Price change | $3,850-3.8%$2/sqft |
Source: Unlock MLS #7644131 | ||
| 6/25/2025 | Price change | $4,000-4.8%$3/sqft |
Source: Unlock MLS #7644131 | ||
| 6/2/2025 | Price change | $4,200-6.7%$3/sqft |
Source: Unlock MLS #7644131 | ||
| 5/9/2025 | Listed for rent | $4,500+7.1%$3/sqft |
Source: Unlock MLS #7644131 | ||

