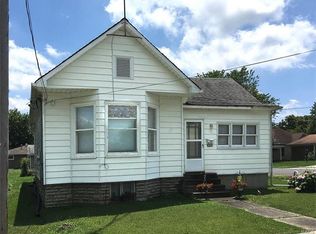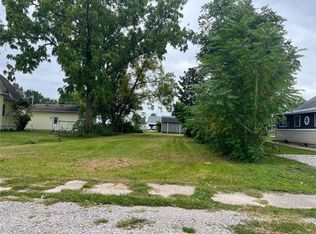2 bedroom, 1 full bath with tile shower/tub and double vanity, laundry access in bathroom closet, items that have been replaced: new roof, gutters, windows, front deck, insulation, drywall, electrical, plumbing, flooring in entire house, trim, all light fixtures, kitchen cabinets, tile back splash, counter tops & sink, appliances, paint, exterior & interior doors, tub/tile shower, exterior paint, landscaping, back brick porch. HVAC system & water heater were replaced recently before the remodel. It does have a 1 car garage but needs remodeled. Pre-sales inspection in a week, will be ready to sell and more pictures after that. $140,000 Call/text 1-618-779-0205 Please
This property is off market, which means it's not currently listed for sale or rent on Zillow. This may be different from what's available on other websites or public sources.


