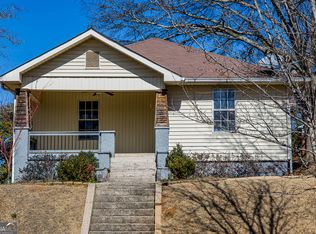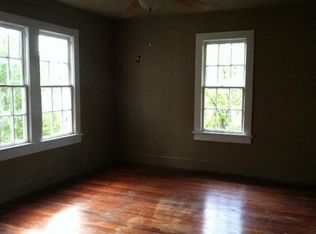Closed
$149,900
201 E 10th St E, Rome, GA 30161
2beds
1,509sqft
Single Family Residence, Residential
Built in 1930
6,969.6 Square Feet Lot
$164,400 Zestimate®
$99/sqft
$1,320 Estimated rent
Home value
$164,400
$132,000 - $196,000
$1,320/mo
Zestimate® history
Loading...
Owner options
Explore your selling options
What's special
Situated on a large corner lot, this charming 2 bedroom 2 bath cottage has been beautifully remodeled. The covered front porch leads to an open concept floor plan that flows seamlessly from the great room to the dining room through the kitchen into a large mudroom off the driveway. The original hardwood floors have been refinished throughout the living areas and bedrooms and new lvp flooring has been laid in the kitchen and mudroom. New designer inspired lighting has been installed throughout the home. The two bedrooms are spacious with ample closet space with ensuites that have new tile flooring, new mirrors, new lighting and new vanities. The spacious kitchen has new countertops, new ceramic sink, new knobs and pulls, a beautiful new faucet, large pantry and a charming exposed brick chimney. The mudroom offers plenty of cabinetry and storage solutions.
Zillow last checked: 8 hours ago
Listing updated: March 21, 2024 at 12:29am
Listing Provided by:
Michele Rikard,
Hardy Realty and Development Company
Bought with:
Gretchen Murphy, 432455
Leslie Howren Chatman Realty
Source: FMLS GA,MLS#: 7335260
Facts & features
Interior
Bedrooms & bathrooms
- Bedrooms: 2
- Bathrooms: 2
- Full bathrooms: 2
- Main level bathrooms: 2
- Main level bedrooms: 2
Primary bedroom
- Features: Master on Main
- Level: Master on Main
Bedroom
- Features: Master on Main
Primary bathroom
- Features: Tub/Shower Combo
Dining room
- Features: Separate Dining Room
Kitchen
- Features: Cabinets White, Laminate Counters
Heating
- Central
Cooling
- Central Air
Appliances
- Included: Electric Water Heater
- Laundry: Laundry Room, Mud Room
Features
- Flooring: Hardwood, Laminate
- Windows: Insulated Windows
- Basement: Crawl Space
- Attic: Pull Down Stairs
- Number of fireplaces: 1
- Fireplace features: Family Room
- Common walls with other units/homes: No Common Walls
Interior area
- Total structure area: 1,509
- Total interior livable area: 1,509 sqft
- Finished area above ground: 1,509
- Finished area below ground: 0
Property
Parking
- Parking features: Kitchen Level, Parking Pad
- Has uncovered spaces: Yes
Accessibility
- Accessibility features: None
Features
- Levels: One
- Stories: 1
- Patio & porch: Covered, Patio
- Exterior features: No Dock
- Pool features: None
- Spa features: None
- Fencing: None
- Has view: Yes
- View description: Other
- Waterfront features: None
- Body of water: None
Lot
- Size: 6,969 sqft
- Features: Corner Lot
Details
- Additional structures: None
- Parcel number: J14K 191
- Other equipment: None
- Horse amenities: None
Construction
Type & style
- Home type: SingleFamily
- Architectural style: Bungalow,Cottage
- Property subtype: Single Family Residence, Residential
Materials
- Vinyl Siding
- Foundation: Block
- Roof: Composition
Condition
- Updated/Remodeled
- New construction: No
- Year built: 1930
Utilities & green energy
- Electric: Other
- Sewer: Public Sewer
- Water: Public
- Utilities for property: Electricity Available
Green energy
- Energy efficient items: None
- Energy generation: None
Community & neighborhood
Security
- Security features: None
Community
- Community features: Street Lights
Location
- Region: Rome
- Subdivision: None
HOA & financial
HOA
- Has HOA: No
Other
Other facts
- Ownership: Fee Simple
- Road surface type: Asphalt
Price history
| Date | Event | Price |
|---|---|---|
| 3/15/2024 | Sold | $149,900$99/sqft |
Source: | ||
| 2/9/2024 | Pending sale | $149,900$99/sqft |
Source: | ||
| 2/7/2024 | Listed for sale | $149,900$99/sqft |
Source: | ||
Public tax history
Tax history is unavailable.
Neighborhood: 30161
Nearby schools
GreatSchools rating
- 6/10East Central Elementary SchoolGrades: PK-6Distance: 0.5 mi
- 5/10Rome Middle SchoolGrades: 7-8Distance: 3.5 mi
- 6/10Rome High SchoolGrades: 9-12Distance: 3.4 mi
Schools provided by the listing agent
- Elementary: East Central
- Middle: Rome
- High: Rome
Source: FMLS GA. This data may not be complete. We recommend contacting the local school district to confirm school assignments for this home.

Get pre-qualified for a loan
At Zillow Home Loans, we can pre-qualify you in as little as 5 minutes with no impact to your credit score.An equal housing lender. NMLS #10287.

