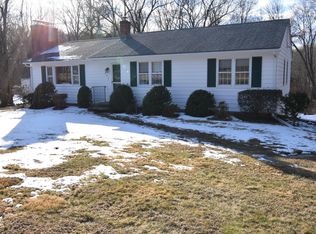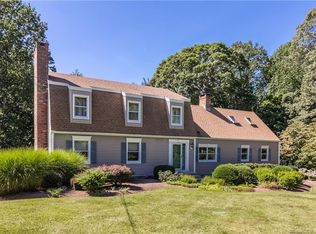Sold for $565,000
$565,000
201 Durham Road, Madison, CT 06443
3beds
1,779sqft
Single Family Residence
Built in 1961
1.74 Acres Lot
$554,900 Zestimate®
$318/sqft
$3,251 Estimated rent
Home value
$554,900
$516,000 - $599,000
$3,251/mo
Zestimate® history
Loading...
Owner options
Explore your selling options
What's special
Storybook Cape! Set back from the road on 1.74 acres sits beautifully on the property offering privacy, large circular driveway and fully fenced back yard. Bright and airy, beautifully maintained, hardwood floors throughout, the roomy kitchen with stainless appliances opens to family room and access to the deck and backyard. Lovely spacious Livingroom with cozy fireplace. A first-floor bedroom can also be used for an office space. 2 additional large bedrooms on the upper level share a full bath. The barn space is huge whether you need space for cars, workshops, studios, storage... it's all here. Great house and located just minutes from I-95, Madison's charming town center and gorgeous beaches! Nice large rear yard to enjoy all year round, it is currently completely fenced in! Don't miss this gem!
Zillow last checked: 8 hours ago
Listing updated: July 09, 2024 at 08:19pm
Listed by:
Cathy Lynch & Team,
Cathy Lynch 203-627-2331,
Coldwell Banker Realty 203-245-4700
Bought with:
Linda Scanlon, RES.0605860
Kelsey & Co. Real Estate
Source: Smart MLS,MLS#: 170614373
Facts & features
Interior
Bedrooms & bathrooms
- Bedrooms: 3
- Bathrooms: 2
- Full bathrooms: 2
Bedroom
- Features: Hardwood Floor
- Level: Main
- Area: 165 Square Feet
- Dimensions: 11 x 15
Bedroom
- Features: Hardwood Floor
- Level: Upper
- Area: 273 Square Feet
- Dimensions: 13 x 21
Bedroom
- Features: Hardwood Floor
- Level: Upper
- Area: 252 Square Feet
- Dimensions: 12 x 21
Family room
- Features: Hardwood Floor
- Level: Main
- Area: 140 Square Feet
- Dimensions: 10 x 14
Kitchen
- Features: Remodeled
- Level: Main
- Area: 190 Square Feet
- Dimensions: 10 x 19
Living room
- Features: Fireplace, Hardwood Floor
- Level: Main
- Area: 300 Square Feet
- Dimensions: 12 x 25
Heating
- Baseboard, Radiant, Oil
Cooling
- Ductless
Appliances
- Included: Oven/Range, Refrigerator, Dishwasher, Washer, Dryer, Water Heater
- Laundry: Main Level
Features
- Entrance Foyer
- Basement: Full,Partially Finished,Garage Access,Walk-Out Access
- Attic: Storage
- Number of fireplaces: 1
Interior area
- Total structure area: 1,779
- Total interior livable area: 1,779 sqft
- Finished area above ground: 1,779
Property
Parking
- Total spaces: 3
- Parking features: Attached, Detached, Driveway, Private, Paved, Asphalt
- Attached garage spaces: 3
- Has uncovered spaces: Yes
Features
- Patio & porch: Deck
- Waterfront features: Access
Lot
- Size: 1.74 Acres
- Features: Cleared, Level
Details
- Parcel number: 1157299
- Zoning: RU-2
Construction
Type & style
- Home type: SingleFamily
- Architectural style: Cape Cod
- Property subtype: Single Family Residence
Materials
- Vinyl Siding
- Foundation: Concrete Perimeter
- Roof: Asphalt
Condition
- New construction: No
- Year built: 1961
Utilities & green energy
- Sewer: Septic Tank
- Water: Well
Community & neighborhood
Community
- Community features: Golf, Health Club, Lake, Library, Shopping/Mall, Stables/Riding
Location
- Region: Madison
Price history
| Date | Event | Price |
|---|---|---|
| 2/23/2024 | Sold | $565,000+13%$318/sqft |
Source: | ||
| 2/15/2024 | Pending sale | $500,000$281/sqft |
Source: | ||
| 1/11/2024 | Listed for sale | $500,000+61.3%$281/sqft |
Source: | ||
| 3/18/2016 | Sold | $310,000-4.6%$174/sqft |
Source: | ||
| 1/28/2016 | Pending sale | $325,000$183/sqft |
Source: Page Taft - Christie's Ire #N10099587 Report a problem | ||
Public tax history
| Year | Property taxes | Tax assessment |
|---|---|---|
| 2025 | $6,502 +1.9% | $289,900 |
| 2024 | $6,378 +3.4% | $289,900 +40.8% |
| 2023 | $6,171 +1.9% | $205,900 |
Find assessor info on the county website
Neighborhood: 06443
Nearby schools
GreatSchools rating
- 10/10J. Milton Jeffrey Elementary SchoolGrades: K-3Distance: 0.7 mi
- 9/10Walter C. Polson Upper Middle SchoolGrades: 6-8Distance: 0.8 mi
- 10/10Daniel Hand High SchoolGrades: 9-12Distance: 0.9 mi
Schools provided by the listing agent
- High: Daniel Hand
Source: Smart MLS. This data may not be complete. We recommend contacting the local school district to confirm school assignments for this home.
Get pre-qualified for a loan
At Zillow Home Loans, we can pre-qualify you in as little as 5 minutes with no impact to your credit score.An equal housing lender. NMLS #10287.
Sell for more on Zillow
Get a Zillow Showcase℠ listing at no additional cost and you could sell for .
$554,900
2% more+$11,098
With Zillow Showcase(estimated)$565,998


