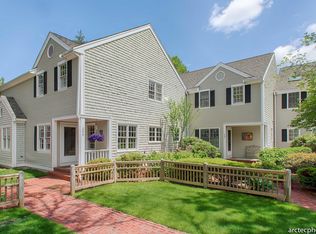Sold for $1,160,000 on 08/30/24
$1,160,000
201 Dunrobin Road, Mashpee, MA 02649
2beds
3,118sqft
Townhouse
Built in 1988
-- sqft lot
$1,211,300 Zestimate®
$372/sqft
$3,273 Estimated rent
Home value
$1,211,300
$1.09M - $1.36M
$3,273/mo
Zestimate® history
Loading...
Owner options
Explore your selling options
What's special
Looking for the perfect condominium, this unit just might be it.Located on the 4th fairway of Willowbend relax on the oversized patio, use the natural gas grill year round.This end unit offers an open floor plan with beautiful wainscoting and hardwood floors throughout the first floor. The gas fireplace is a center attraction with a stunning surround. The kitchen is located in the rear of the house with views of the backyard sitting area and easy access to the natural gas grill cooking area. The finished basement has a family room, full bath, home office, shop and storage. Upstairs you will find two large ensuite bedrooms.The primary suite greets you with not only a calm and relaxing area to sleep, but a sitting area overlooking the backyard or choose to sit on the balcony and enjoy the outside view. When you enter the private bath you will be amazed by the appointments it offers with a soaking tub, tiled shower, private toilet area and walk-in closet.The guest room is bright and cheery,sit by the windows and appreciate the quiet space which also has a private bath with a large closet with builtins.The detached garage is well organized with a cart garage only steps away
Zillow last checked: 8 hours ago
Listing updated: September 03, 2024 at 01:27pm
Listed by:
Joan C Sutela 978-479-0448,
Copia Real Estate, Inc.
Bought with:
Team Willowbend
Southworth Willowbend RE, LLC
Source: CCIMLS,MLS#: 22400528
Facts & features
Interior
Bedrooms & bathrooms
- Bedrooms: 2
- Bathrooms: 4
- Full bathrooms: 3
- 1/2 bathrooms: 1
- Main level bathrooms: 1
Primary bedroom
- Description: Flooring: Carpet
- Features: Balcony, View, Walk-In Closet(s), High Speed Internet, Cathedral Ceiling(s)
- Level: Second
Bedroom 2
- Description: Flooring: Carpet
- Features: Bedroom 2, Private Full Bath, High Speed Internet, Closet
- Level: Second
Primary bathroom
- Features: Private Full Bath
Dining room
- Description: Flooring: Wood
- Features: Recessed Lighting
- Level: First
Kitchen
- Description: Countertop(s): Quartz,Flooring: Wood
- Features: Breakfast Nook
- Level: First
Living room
- Description: Fireplace(s): Gas,Flooring: Wood
- Level: First
Heating
- Forced Air
Cooling
- Central Air
Appliances
- Included: Microwave, Washer, Dishwasher, Electric Water Heater
- Laundry: First Floor
Features
- Recessed Lighting, Linen Closet
- Flooring: Carpet, Wood
- Basement: Bulkhead Access,Interior Entry,Finished
- Has fireplace: No
- Fireplace features: Gas
- Common walls with other units/homes: End Unit
Interior area
- Total structure area: 3,118
- Total interior livable area: 3,118 sqft
Property
Parking
- Total spaces: 1
- Parking features: Garage, Open
- Garage spaces: 1
- Has uncovered spaces: Yes
Features
- Stories: 2
- Exterior features: Garden, Underground Sprinkler, Private Yard
- Has view: Yes
- View description: Golf Course
- Frontage type: Golf Course
Lot
- Features: Cul-De-Sac, South of Route 28
Details
- Parcel number: 5528201
- Zoning: R3
- Special conditions: None
Construction
Type & style
- Home type: Townhouse
- Property subtype: Townhouse
- Attached to another structure: Yes
Materials
- Clapboard, Shingle Siding
- Foundation: Poured
- Roof: Asphalt
Condition
- Updated/Remodeled, Actual
- New construction: No
- Year built: 1988
- Major remodel year: 2022
Utilities & green energy
- Sewer: Other
Community & neighborhood
Community
- Community features: Clubhouse, Snow Removal, Security, Road Maintenance, Golf, Common Area
Location
- Region: Mashpee
- Subdivision: Willowbend
HOA & financial
HOA
- Has HOA: Yes
- HOA fee: $5,460 bi-annually
- Amenities included: Landscaping, Snow Removal, Security, Trash, Maintenance Structure
- Services included: Professional Property Management, Reserve Funds
Other
Other facts
- Listing terms: Cash
- Ownership: Condo
- Road surface type: Paved
Price history
| Date | Event | Price |
|---|---|---|
| 8/30/2024 | Sold | $1,160,000-3.3%$372/sqft |
Source: | ||
| 7/20/2024 | Pending sale | $1,199,000$385/sqft |
Source: | ||
| 4/5/2024 | Price change | $1,199,000-2.1%$385/sqft |
Source: | ||
| 3/22/2024 | Price change | $1,225,000-2%$393/sqft |
Source: | ||
| 2/13/2024 | Listed for sale | $1,250,000+247.2%$401/sqft |
Source: | ||
Public tax history
| Year | Property taxes | Tax assessment |
|---|---|---|
| 2025 | $5,401 +20.4% | $815,900 +16.9% |
| 2024 | $4,486 +2% | $697,700 +11.2% |
| 2023 | $4,399 +16% | $627,600 +35.2% |
Find assessor info on the county website
Neighborhood: 02649
Nearby schools
GreatSchools rating
- 3/10Quashnet SchoolGrades: 3-6Distance: 2.1 mi
- 5/10Mashpee High SchoolGrades: 7-12Distance: 3 mi
Schools provided by the listing agent
- District: Mashpee
Source: CCIMLS. This data may not be complete. We recommend contacting the local school district to confirm school assignments for this home.

Get pre-qualified for a loan
At Zillow Home Loans, we can pre-qualify you in as little as 5 minutes with no impact to your credit score.An equal housing lender. NMLS #10287.
Sell for more on Zillow
Get a free Zillow Showcase℠ listing and you could sell for .
$1,211,300
2% more+ $24,226
With Zillow Showcase(estimated)
$1,235,526