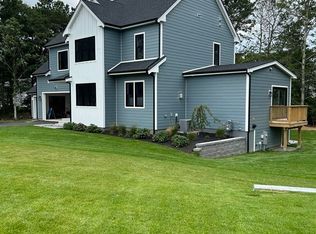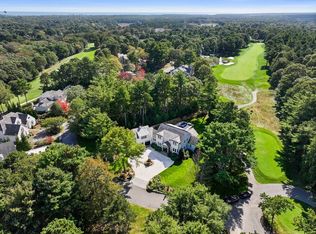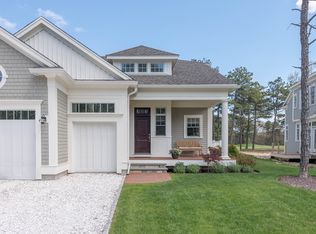Sold for $1,160,000 on 08/30/24
$1,160,000
201 Dunrobin Rd #201, Mashpee, MA 02649
2beds
3,118sqft
Condominium, Townhouse
Built in 1988
-- sqft lot
$-- Zestimate®
$372/sqft
$-- Estimated rent
Home value
Not available
Estimated sales range
Not available
Not available
Zestimate® history
Loading...
Owner options
Explore your selling options
What's special
Looking for the perfect condominium, this unit just might be it.Located on the 3rd fairway of Willowbend relax on the oversized patio, use the natural gas grill year round.This end unit offers an open floor plan with beautiful wainscoting and hardwood floors throughout the first floor. The gas fireplace is a center attraction with a stunning surround. The kitchen is located in the rear of the house with views of the backyard sitting area and easy access to the natural gas grill cooking area. The finished basement has a family room, full bath, home office, shop and storage. Upstairs you will find two large ensuite bedrooms.The primary suite greets you with not only a calm and relaxing area to sleep, but a sitting area overlooking the backyard or choose to sit on the balcony and enjoy the outside view. The detached garage is well organized with a cart garage steps away.
Zillow last checked: 8 hours ago
Listing updated: September 03, 2024 at 01:01pm
Listed by:
Joan Sutela 978-479-0448,
Copia Real Estate 978-479-0448
Bought with:
Team Willowbend
Southworth Willowbend Real Estate, LLC
Source: MLS PIN,MLS#: 73243026
Facts & features
Interior
Bedrooms & bathrooms
- Bedrooms: 2
- Bathrooms: 4
- Full bathrooms: 3
- 1/2 bathrooms: 1
Primary bedroom
- Features: Bathroom - Full, Bathroom - Double Vanity/Sink, Vaulted Ceiling(s), Walk-In Closet(s), Flooring - Stone/Ceramic Tile, Flooring - Wall to Wall Carpet, Balcony - Exterior, Double Vanity, Remodeled, Slider
- Level: Second
Bedroom 2
- Features: Bathroom - Full, Closet/Cabinets - Custom Built, Flooring - Stone/Ceramic Tile, Flooring - Wall to Wall Carpet, Remodeled
- Level: Second
Primary bathroom
- Features: Yes
Dining room
- Features: Flooring - Hardwood, French Doors, Open Floorplan, Recessed Lighting, Remodeled, Wainscoting, Crown Molding
- Level: Main,First
Family room
- Features: Cedar Closet(s), Flooring - Wall to Wall Carpet, Recessed Lighting
- Level: Basement
Kitchen
- Features: Flooring - Wood, Breakfast Bar / Nook, Exterior Access, Open Floorplan, Recessed Lighting, Remodeled, Slider, Stainless Steel Appliances, Wainscoting, Wine Chiller, Gas Stove, Beadboard, Crown Molding
- Level: Main,First
Living room
- Features: Flooring - Hardwood, Cable Hookup, Open Floorplan, Remodeled, Wainscoting, Crown Molding
- Level: Main,First
Office
- Features: Flooring - Wall to Wall Carpet
- Level: Basement
Heating
- Central, Forced Air, Natural Gas
Cooling
- Central Air
Appliances
- Laundry: Laundry Closet, Flooring - Stone/Ceramic Tile, First Floor
Features
- Home Office
- Flooring: Wood, Carpet, Flooring - Wall to Wall Carpet
- Has basement: Yes
- Number of fireplaces: 1
- Fireplace features: Living Room
- Common walls with other units/homes: End Unit
Interior area
- Total structure area: 3,118
- Total interior livable area: 3,118 sqft
Property
Parking
- Total spaces: 1
- Parking features: Detached, Garage Door Opener, Heated Garage, Off Street
- Garage spaces: 1
Features
- Waterfront features: Beach Front, Ocean, 3/10 to 1/2 Mile To Beach
Details
- Additional structures: Workshop
- Parcel number: 2351225
- Zoning: RA
Construction
Type & style
- Home type: Townhouse
- Property subtype: Condominium, Townhouse
Condition
- Year built: 1988
Utilities & green energy
- Sewer: Other
- Water: Public
Community & neighborhood
Security
- Security features: Security Gate
Community
- Community features: Public Transportation, Shopping, Golf, House of Worship
Location
- Region: Mashpee
HOA & financial
HOA
- HOA fee: $10,920 annually
- Services included: Insurance, Security, Road Maintenance, Snow Removal
Price history
| Date | Event | Price |
|---|---|---|
| 8/30/2024 | Sold | $1,160,000-3.3%$372/sqft |
Source: MLS PIN #73243026 Report a problem | ||
| 7/31/2024 | Contingent | $1,199,000$385/sqft |
Source: MLS PIN #73243026 Report a problem | ||
| 5/28/2024 | Listed for sale | $1,199,000$385/sqft |
Source: MLS PIN #73243026 Report a problem | ||
| 5/25/2024 | Listing removed | $1,199,000$385/sqft |
Source: MLS PIN #73202424 Report a problem | ||
| 4/5/2024 | Price change | $1,199,000-2.1%$385/sqft |
Source: MLS PIN #73202424 Report a problem | ||
Public tax history
Tax history is unavailable.
Neighborhood: 02649
Nearby schools
GreatSchools rating
- NAKenneth Coombs SchoolGrades: PK-2Distance: 1.1 mi
- 5/10Mashpee High SchoolGrades: 7-12Distance: 0.5 mi

Get pre-qualified for a loan
At Zillow Home Loans, we can pre-qualify you in as little as 5 minutes with no impact to your credit score.An equal housing lender. NMLS #10287.


