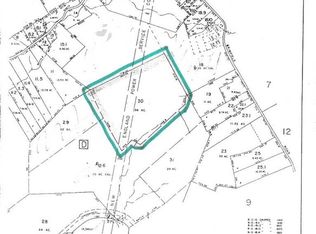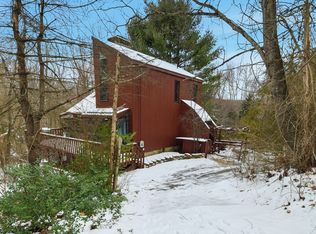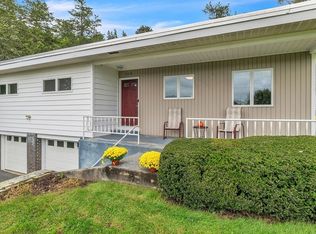Brand new septic system is completed, certificate of compliance in hand! Meticulously maintained and perfectly designed with no detail left out! Polished hardwood floors through out the main level, open living space with gas fireplace and sliders leading to a front screened balcony. Kitchen has stainless steel Bosch appliances, granite counter tops, large peninsula breakfast bar and ample cabinet space. Master bedroom leads to exterior deck plus walking closet with built in jewelry case, vanity room passes through to the full bath. Finished basement has full bath, den with wood burning stove and bonus room with closet. Landscaped yard surrounded by beautiful country road views. Central vacuum system, central air conditioning and newer roof with hardwired de-icing.
This property is off market, which means it's not currently listed for sale or rent on Zillow. This may be different from what's available on other websites or public sources.


