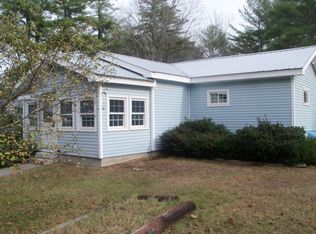Over an acre of land this lovely cape with a full dormer in back feature 3 bedrooms and 3 baths. First floor master suite, home boasts wood floors and open concept living. The upstairs has two large bedrooms as well as a small office space. Wood floors add to the charm. There is an extra den in the basement the home has a new furnace, 200 amp electrical. The yard features walking trails in the woods with a lovely meditation bench, enjoy nights around your built-in fire pit or enjoying time in you lovely screen house. This peaceful, tranquil property is perfect as a primary home or a secondary home to escape to the woods. Located close to Rte 16 for easy commute to North Conway, Portsmouth or Boston.
This property is off market, which means it's not currently listed for sale or rent on Zillow. This may be different from what's available on other websites or public sources.

