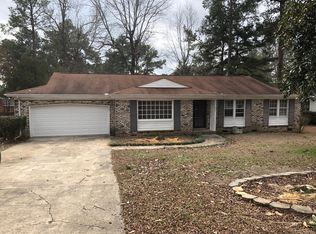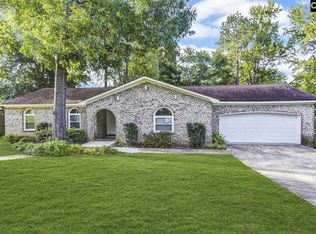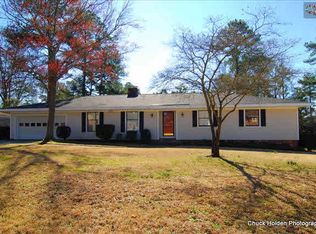Nice condition brick home in Old Friarsgate. Brick 3 bedroom 2 bath with a bonus play room. Beautiful fenced back yard with storage shed, 2 Car garage, Eat in kitchen, formal living and dining room, Wood burning fireplace in the family room, lots of room to grow. Termite Bond. Take the tour in 3D, sold as is
This property is off market, which means it's not currently listed for sale or rent on Zillow. This may be different from what's available on other websites or public sources.


