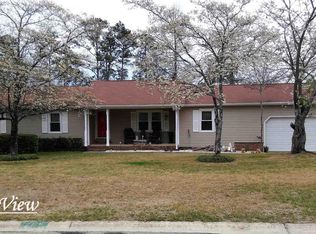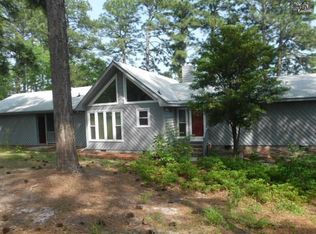Sold for $295,000
Street View
$295,000
201 Deer Run Rd, Elgin, SC 29045
3beds
2baths
1,709sqft
SingleFamily
Built in 1978
3,383 Acres Lot
$299,600 Zestimate®
$173/sqft
$1,853 Estimated rent
Home value
$299,600
$276,000 - $324,000
$1,853/mo
Zestimate® history
Loading...
Owner options
Explore your selling options
What's special
201 Deer Run Rd, Elgin, SC 29045 is a single family home that contains 1,709 sq ft and was built in 1978. It contains 3 bedrooms and 2.5 bathrooms. This home last sold for $295,000 in May 2025.
The Zestimate for this house is $299,600. The Rent Zestimate for this home is $1,853/mo.
Facts & features
Interior
Bedrooms & bathrooms
- Bedrooms: 3
- Bathrooms: 2.5
Heating
- Forced air
Cooling
- Evaporative
Features
- Flooring: Carpet
- Has fireplace: Yes
Interior area
- Total interior livable area: 1,709 sqft
Property
Parking
- Parking features: Garage - Attached
Features
- Exterior features: Other
Lot
- Size: 3,383 Acres
Details
- Parcel number: 259080503
Construction
Type & style
- Home type: SingleFamily
Materials
- Foundation: Concrete Block
- Roof: Composition
Condition
- Year built: 1978
Community & neighborhood
Location
- Region: Elgin
Price history
| Date | Event | Price |
|---|---|---|
| 5/1/2025 | Sold | $295,000$173/sqft |
Source: Public Record Report a problem | ||
| 4/5/2025 | Pending sale | $295,000$173/sqft |
Source: | ||
| 4/2/2025 | Listed for sale | $295,000$173/sqft |
Source: | ||
Public tax history
| Year | Property taxes | Tax assessment |
|---|---|---|
| 2022 | $1,000 +1.1% | $5,180 |
| 2021 | $989 -1.2% | $5,180 |
| 2020 | $1,001 +3.1% | $5,180 |
Find assessor info on the county website
Neighborhood: 29045
Nearby schools
GreatSchools rating
- 9/10Bookman Road Elementary SchoolGrades: PK-5Distance: 0.8 mi
- 4/10Summit Parkway Middle SchoolGrades: K-8Distance: 1.4 mi
- 6/10Ridge View High SchoolGrades: 9-12Distance: 3.3 mi
Get a cash offer in 3 minutes
Find out how much your home could sell for in as little as 3 minutes with a no-obligation cash offer.
Estimated market value$299,600
Get a cash offer in 3 minutes
Find out how much your home could sell for in as little as 3 minutes with a no-obligation cash offer.
Estimated market value
$299,600

