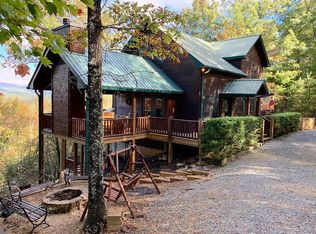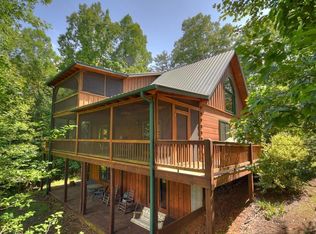Closed
$595,000
201 Dana Rd, Mineral Bluff, GA 30559
3beds
1,415sqft
Single Family Residence, Cabin
Built in 2005
1.79 Acres Lot
$622,300 Zestimate®
$420/sqft
$2,583 Estimated rent
Home value
$622,300
$585,000 - $666,000
$2,583/mo
Zestimate® history
Loading...
Owner options
Explore your selling options
What's special
Fall in love with this gorgeous, cozy North Georgia cabin with views you have to see to believe! This lovingly maintained cabin can easily be your quick escape from the city, retirement residence, or cash-flowing rental. The great room features high ceilings, a beautiful stone fireplace, and an open kitchen. Light pours into the living space through your multiple levels of windows. All three levels have a private bedroom and full bathroom. The bottom floor features a bonus living space that can also be used as a sleeping area. The show-stopper is the stunning view from each level, including the private balcony off the top level bedroom. Enjoy the privacy of the mountains with the convenience of being a quick 15-minute drive to downtown Blue Ridge! This home is being sold furnished, making it a true turn-key mountain home that can generate income or be a relaxing getaway from day 1.
Zillow last checked: 8 hours ago
Listing updated: July 24, 2024 at 11:47am
Listed by:
eXp Realty
Bought with:
Adina Elfaituri, 376106
RE/MAX Town & Country
Source: GAMLS,MLS#: 10147926
Facts & features
Interior
Bedrooms & bathrooms
- Bedrooms: 3
- Bathrooms: 3
- Full bathrooms: 3
- Main level bathrooms: 1
- Main level bedrooms: 1
Kitchen
- Features: Breakfast Bar, Kitchen Island
Heating
- Central, Electric
Cooling
- Ceiling Fan(s), Central Air
Appliances
- Included: Dishwasher, Disposal, Dryer, Electric Water Heater, Microwave, Refrigerator, Washer
- Laundry: Laundry Closet
Features
- Beamed Ceilings, Double Vanity, High Ceilings, Separate Shower
- Flooring: Hardwood
- Basement: Bath Finished,Daylight,Exterior Entry,Finished,Full,Interior Entry
- Number of fireplaces: 1
- Fireplace features: Family Room
- Common walls with other units/homes: No Common Walls
Interior area
- Total structure area: 1,415
- Total interior livable area: 1,415 sqft
- Finished area above ground: 1,415
- Finished area below ground: 0
Property
Parking
- Parking features: Guest, Parking Pad
- Has uncovered spaces: Yes
Features
- Levels: Three Or More
- Stories: 3
- Patio & porch: Deck
- Exterior features: Balcony
- Has view: Yes
- View description: Mountain(s)
- Body of water: None
Lot
- Size: 1.79 Acres
- Features: Level
- Residential vegetation: Wooded
Details
- Parcel number: 0028 043B7
Construction
Type & style
- Home type: SingleFamily
- Architectural style: Country/Rustic
- Property subtype: Single Family Residence, Cabin
Materials
- Log, Wood Siding
- Foundation: Slab
- Roof: Composition
Condition
- Resale
- New construction: No
- Year built: 2005
Utilities & green energy
- Sewer: Public Sewer
- Water: Public
- Utilities for property: Cable Available, Electricity Available, Phone Available, Sewer Available, Water Available
Community & neighborhood
Community
- Community features: None
Location
- Region: Mineral Bluff
- Subdivision: Laurel Springs
HOA & financial
HOA
- Has HOA: Yes
- HOA fee: $150 annually
- Services included: Other
Other
Other facts
- Listing agreement: Exclusive Right To Sell
Price history
| Date | Event | Price |
|---|---|---|
| 5/25/2023 | Sold | $595,000-0.8%$420/sqft |
Source: | ||
| 4/27/2023 | Pending sale | $599,900$424/sqft |
Source: | ||
| 4/11/2023 | Price change | $599,900-7.7%$424/sqft |
Source: | ||
| 1/19/2023 | Listed for sale | $650,000+187.6%$459/sqft |
Source: | ||
| 4/2/2014 | Sold | $226,000-5.8%$160/sqft |
Source: Public Record Report a problem | ||
Public tax history
| Year | Property taxes | Tax assessment |
|---|---|---|
| 2024 | $2,193 +11.9% | $239,301 +24.4% |
| 2023 | $1,961 -2.2% | $192,300 -2.2% |
| 2022 | $2,004 +51.2% | $196,600 +108% |
Find assessor info on the county website
Neighborhood: 30559
Nearby schools
GreatSchools rating
- 5/10East Fannin Elementary SchoolGrades: PK-5Distance: 6.2 mi
- 7/10Fannin County Middle SchoolGrades: 6-8Distance: 7.2 mi
- 4/10Fannin County High SchoolGrades: 9-12Distance: 8.9 mi
Schools provided by the listing agent
- Elementary: West Fannin
- Middle: Fannin County
- High: Fannin County
Source: GAMLS. This data may not be complete. We recommend contacting the local school district to confirm school assignments for this home.

Get pre-qualified for a loan
At Zillow Home Loans, we can pre-qualify you in as little as 5 minutes with no impact to your credit score.An equal housing lender. NMLS #10287.

