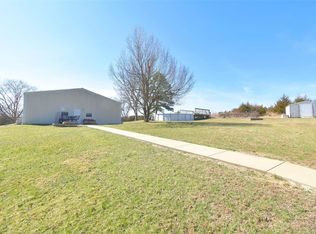Wow! Take a look at this great earth berm home sitting pretty on just under 3 acres. Inviting covered front porch welcomes you in to the big, big living area with vaulted ceiling and pass through into the spacious kitchen with plenty of cabinets and counter space. There's a walk-in pantry as well. Master bedroom suite includes walk-in closet and full bath. Two bedrooms are served by second full bath. Laundry with storage is tucked away behind stylish barn-style doors. Outside you'll find plenty of peaceful, open space.....cozy up and sit a spell at the fire pit and enjoy country living. Don't Delay! Look Today! Additional Rooms: Mud Room
This property is off market, which means it's not currently listed for sale or rent on Zillow. This may be different from what's available on other websites or public sources.
