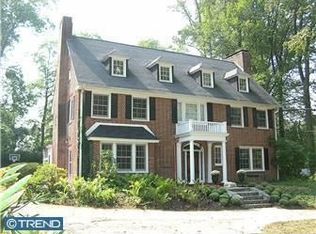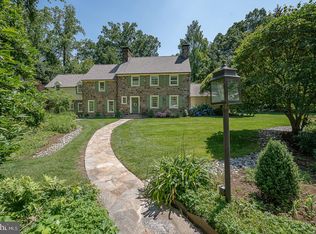Sold for $2,300,000 on 06/18/24
$2,300,000
201 Curwen Rd, Bryn Mawr, PA 19010
6beds
5baths
4,798sqft
SingleFamily
Built in 1916
1.06 Acres Lot
$2,478,000 Zestimate®
$479/sqft
$8,328 Estimated rent
Home value
$2,478,000
$2.28M - $2.70M
$8,328/mo
Zestimate® history
Loading...
Owner options
Explore your selling options
What's special
This turn of the century stone colonial is reminiscent of a bygone era and incorporates old world charm with a new vision of youth and vitality. A vibrant Center Hall leads to a fireside Living Room which is enhanced with extensive molding and French Doors leading to a Covered Porch and wrap around Deck perfect for summer entertaining. The formal Dining Room with characteristic frame molding is bounded by an enclosed sun porch/office. A bright, updated kitchen, accented with quartz countertops, cooking island and stainless steel appliances is located at the heart of the home and is central to a Family Room with a gas fireplace, vaulted ceiling, skylights, and a separate Breakfast Room with wet bar and wine cooler. The stairway to the second floor is graced with a landing and large window allowing the sun to stream in through the elegant Center Hall. The Second Floor has a Master Bedroom and attached Bathroom, and access to a sitting/dressing room, with custom built-ins and an abundant amount of natural light. Completing the second floor are 3 additional bedrooms and a hall bath. The Third Floor has 3 additional bedrooms and 1 renovated bathroom providing a private space for Au pair, in-law or guest suite or an additional family entertainment area. The newly finished lower level includes a Powder Room and Laundry and makes for a perfect getaway for teenagers, parents or toddler play. This stately home sits on a one-acre lot surrounded by beautiful mature plantings. Located in the award winning Lower Merion School District, this home offers easy access to the train line, universities, major highways, restaurants, shops and parks. Truly an incredible opportunity to live on one of the most desirable streets and enjoy all the Main Line has to offer. 2020-06-23
Facts & features
Interior
Bedrooms & bathrooms
- Bedrooms: 6
- Bathrooms: 5
Heating
- Other, Gas
Cooling
- Central
Appliances
- Included: Dishwasher, Garbage disposal, Range / Oven, Refrigerator, Trash compactor
Features
- Kitchen Island, Built-Ins, Dining Area, Eat-in Kitchen, Crown Molding, Skylight(s), Wet/Dry Bar, Formal/Separate Dining Room, Master Bath(s), Upgraded Countertops, Kitchen - Table Space, Floor Plan - Traditional, Family Room Off Kitchen
- Flooring: Carpet, Hardwood
- Basement: Y
- Has fireplace: Yes
Interior area
- Total interior livable area: 4,798 sqft
- Finished area below ground: 950
Property
Parking
- Total spaces: 2
- Parking features: Garage - Detached
Features
- Exterior features: Stone
Lot
- Size: 1.06 Acres
Details
- Parcel number: 400014420003
- Special conditions: Standard
Construction
Type & style
- Home type: SingleFamily
- Architectural style: Colonial
Materials
- Roof: Other
Condition
- Year built: 1916
Community & neighborhood
Location
- Region: Bryn Mawr
- Municipality: LOWER MERION TWP
Other
Other facts
- Appliances: Dishwasher, Refrigerator, Disposal, Trash Compactor, Double Oven, Cooktop, Self Cleaning Oven, Stainless Steel Appliance(s), Commercial Range
- FireplaceYN: true
- GarageYN: true
- HeatingYN: true
- CoolingYN: true
- StructureType: Detached
- ConstructionMaterials: Stone
- StoriesTotal: 3
- ArchitecturalStyle: Colonial
- InteriorFeatures: Kitchen Island, Built-Ins, Dining Area, Eat-in Kitchen, Crown Molding, Skylight(s), Wet/Dry Bar, Formal/Separate Dining Room, Master Bath(s), Upgraded Countertops, Kitchen - Table Space, Floor Plan - Traditional, Family Room Off Kitchen
- SpecialListingConditions: Standard
- Heating: Hot Water
- ParkingFeatures: Driveway, Detached Garage, Garage Faces Rear, Asphalt
- CoveredSpaces: 2
- Cooling: Central Air, Wall Unit(s)
- BelowGradeFinishedArea: 950
- Basement: Y
- MlsStatus: ACTIVE UNDER CONTRACT
- Municipality: LOWER MERION TWP
Price history
| Date | Event | Price |
|---|---|---|
| 6/18/2024 | Sold | $2,300,000+46%$479/sqft |
Source: Public Record | ||
| 5/3/2022 | Sold | $1,575,000+5%$328/sqft |
Source: | ||
| 4/19/2022 | Pending sale | $1,499,900$313/sqft |
Source: | ||
| 3/26/2022 | Contingent | $1,499,900$313/sqft |
Source: | ||
| 3/25/2022 | Listed for sale | $1,499,900+28.1%$313/sqft |
Source: | ||
Public tax history
| Year | Property taxes | Tax assessment |
|---|---|---|
| 2024 | $22,049 | $535,000 |
| 2023 | $22,049 +4.9% | $535,000 |
| 2022 | $21,015 +2.3% | $535,000 |
Find assessor info on the county website
Neighborhood: Rosemont
Nearby schools
GreatSchools rating
- 8/10BLACK ROCK MSGrades: 5-8Distance: 0.9 mi
- 10/10Harriton Senior High SchoolGrades: 9-12Distance: 1.1 mi
- 8/10Gladwyne SchoolGrades: K-4Distance: 3 mi
Schools provided by the listing agent
- Elementary: GLADWYNE
- Middle: WELSH VALLEY
- High: HARRITON SENIOR
- District: LOWER MERION
Source: The MLS. This data may not be complete. We recommend contacting the local school district to confirm school assignments for this home.
Sell for more on Zillow
Get a free Zillow Showcase℠ listing and you could sell for .
$2,478,000
2% more+ $49,560
With Zillow Showcase(estimated)
$2,527,560
