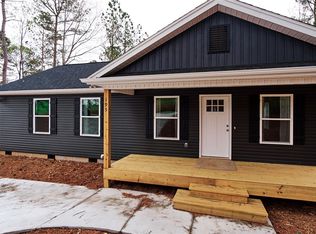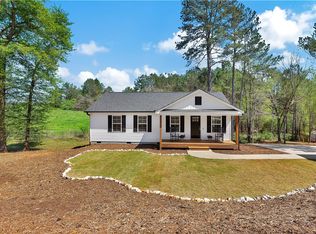Sold for $187,500
$187,500
201 Crystal Ln, Walhalla, SC 29691
2beds
851sqft
Farm, Single Family Residence
Built in 2023
0.43 Acres Lot
$209,300 Zestimate®
$220/sqft
$1,472 Estimated rent
Home value
$209,300
$199,000 - $220,000
$1,472/mo
Zestimate® history
Loading...
Owner options
Explore your selling options
What's special
To be built, two bedroom, two full bath farmhouse style bungalow, with stainless steel appliances, open floor plan, and large front porch. Two interior floor plan options are available and located in supplements. Permits in place to begin construction, with estimated completion time three months. Concrete shared driveway with private parking pad choice of walk in showers or shower - tub combinations. Located just off of Hwy 11 and Westminster Hwy, offering privacy as well as convenience. If you are looking for a nice, solid home, at a price that won't break the bank, this is a must see, ideal for investment, FHA, USDA, or VA. Up to $5,000 available in closing costs with our preferred partners.
Zillow last checked: 8 hours ago
Listing updated: October 03, 2024 at 01:23pm
Listed by:
Cliff Powell 864-985-2353,
Powell Real Estate
Bought with:
Wynn Eargle, 93332
NorthGroup Real Estate - Greenville
Source: WUMLS,MLS#: 20260162 Originating MLS: Western Upstate Association of Realtors
Originating MLS: Western Upstate Association of Realtors
Facts & features
Interior
Bedrooms & bathrooms
- Bedrooms: 2
- Bathrooms: 2
- Full bathrooms: 2
- Main level bathrooms: 2
- Main level bedrooms: 2
Heating
- Heat Pump
Cooling
- Heat Pump
Appliances
- Included: Dishwasher, Electric Oven, Electric Range, Microwave
Features
- High Ceilings, Bath in Primary Bedroom, Main Level Primary, Smooth Ceilings, Shower Only, Tub Shower, Walk-In Shower
- Flooring: Tile, Vinyl
- Basement: None
Interior area
- Total structure area: 852
- Total interior livable area: 851 sqft
- Finished area above ground: 851
- Finished area below ground: 0
Property
Parking
- Parking features: None, Driveway
Accessibility
- Accessibility features: Low Threshold Shower
Features
- Levels: One
- Stories: 1
Lot
- Size: 0.43 Acres
- Features: Level, Not In Subdivision, Outside City Limits, Trees
Details
- Parcel number: 1900002102
Construction
Type & style
- Home type: SingleFamily
- Architectural style: Farmhouse
- Property subtype: Farm, Single Family Residence
Materials
- Vinyl Siding
- Foundation: Slab
- Roof: Architectural,Shingle
Condition
- To Be Built
- Year built: 2023
Details
- Builder name: Reality Homes
Utilities & green energy
- Sewer: Public Sewer
- Water: Public
Community & neighborhood
Community
- Community features: Short Term Rental Allowed
Location
- Region: Walhalla
HOA & financial
HOA
- Has HOA: No
Other
Other facts
- Listing agreement: Exclusive Right To Sell
- Listing terms: USDA Loan
Price history
| Date | Event | Price |
|---|---|---|
| 8/4/2023 | Sold | $187,500+13.7%$220/sqft |
Source: | ||
| 3/17/2023 | Contingent | $164,900$194/sqft |
Source: | ||
| 3/10/2023 | Listed for sale | $164,900$194/sqft |
Source: | ||
Public tax history
| Year | Property taxes | Tax assessment |
|---|---|---|
| 2024 | -- | -- |
| 2023 | -- | -- |
Find assessor info on the county website
Neighborhood: 29691
Nearby schools
GreatSchools rating
- 6/10James M. Brown Elementary SchoolGrades: PK-5Distance: 2.1 mi
- 7/10Walhalla Middle SchoolGrades: 6-8Distance: 3.5 mi
- 5/10Walhalla High SchoolGrades: 9-12Distance: 5.9 mi
Schools provided by the listing agent
- Elementary: James M Brown Elem
- Middle: Walhalla Middle
- High: Walhalla High
Source: WUMLS. This data may not be complete. We recommend contacting the local school district to confirm school assignments for this home.
Get a cash offer in 3 minutes
Find out how much your home could sell for in as little as 3 minutes with a no-obligation cash offer.
Estimated market value$209,300
Get a cash offer in 3 minutes
Find out how much your home could sell for in as little as 3 minutes with a no-obligation cash offer.
Estimated market value
$209,300

