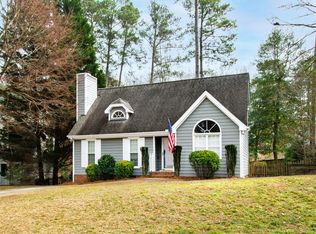Wonderful home located just minutes from downtown Raleigh! Living room features bay window and gas log fireplace. Spacious kitchen with plenty of cabinets and counter space, island with space for barstools, large pantry. Laundry room has cabinets, folding countertop & hanging space. The only carpet in the house is on the stairs. Generous master bedroom with on-suite bath & dual vanity sinks. Plenty of storage in the attic. Large deck with fenced yard on wooded lot close to culdesac. Will not disappoint!
This property is off market, which means it's not currently listed for sale or rent on Zillow. This may be different from what's available on other websites or public sources.

