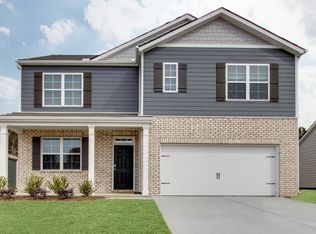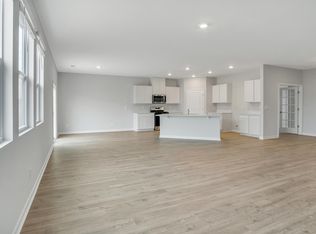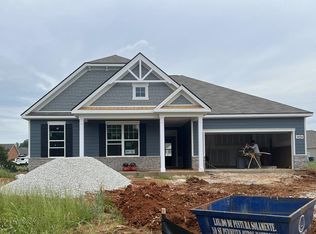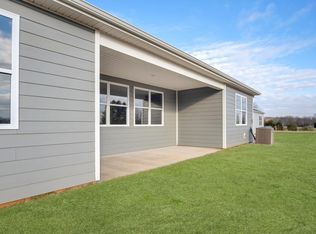Sold for $389,990
$389,990
201 Crossgrain Rd, Cookeville, TN 38506
5beds
2,511sqft
Single Family Residence
Built in 2024
10,410.84 Square Feet Lot
$388,000 Zestimate®
$155/sqft
$2,686 Estimated rent
Home value
$388,000
$322,000 - $466,000
$2,686/mo
Zestimate® history
Loading...
Owner options
Explore your selling options
What's special
New Construction, completion approximately end of summer. Welcome to Timberwalk, Cookeville's newest planned community! Get in on the earliest phase and watch the community grow. The Hayden is a two story, 5 bed, 3 bath home with 2511 sq. ft., one secondary bedroom downstairs Hardie Board construction with brick fronts. Open concept living at its finest. Slab construction, gas stove and heat, with a nice patio out back! Ask about our lender incentives! Community Pool and Walking Trail
Zillow last checked: 8 hours ago
Listing updated: August 08, 2025 at 08:37am
Listed by:
Jeremy Perger,
D.R. Horton
Bought with:
Angela McKernan
The Realty Firm
Source: UCMLS,MLS#: 236970
Facts & features
Interior
Bedrooms & bathrooms
- Bedrooms: 5
- Bathrooms: 3
- Full bathrooms: 3
- Main level bedrooms: 1
Primary bedroom
- Level: Upper
- Area: 260
- Dimensions: 13 x 20
Bedroom 2
- Level: Upper
- Area: 132
- Dimensions: 12 x 11
Bedroom 3
- Level: Upper
- Area: 121
- Dimensions: 11 x 11
Bedroom 4
- Level: Upper
- Area: 110
- Dimensions: 11 x 10
Bedroom 5
- Level: Main
- Area: 132
- Dimensions: 12 x 11
Dining room
- Level: Main
- Area: 110
- Dimensions: 11 x 10
Kitchen
- Level: Main
- Area: 143
- Dimensions: 13 x 11
Living room
- Level: Main
- Area: 225
- Dimensions: 15 x 15
Heating
- Natural Gas, Central
Cooling
- Central Air
Appliances
- Included: Dishwasher, Gas Oven, Microwave, Electric Water Heater
- Laundry: Upper Level
Features
- New Floor Covering, New Paint, Walk-In Closet(s)
- Windows: Double Pane Windows
- Has basement: No
- Has fireplace: No
- Fireplace features: None
Interior area
- Total structure area: 2,511
- Total interior livable area: 2,511 sqft
Property
Parking
- Total spaces: 2
- Parking features: Concrete, Garage Door Opener, Attached, Garage
- Has attached garage: Yes
- Covered spaces: 2
- Has uncovered spaces: Yes
Features
- Levels: Two
- Patio & porch: Patio
Lot
- Size: 10,410 sqft
- Dimensions: 75 x 110
- Features: Cleared
Details
- Parcel number: 096O A 117.00
Construction
Type & style
- Home type: SingleFamily
- Property subtype: Single Family Residence
Materials
- Brick, HardiPlank Type, Frame
- Foundation: Slab
- Roof: Composition,Shingle
Condition
- Year built: 2024
Utilities & green energy
- Electric: Circuit Breakers
- Gas: Natural Gas
- Sewer: Public Sewer
- Water: Public
Community & neighborhood
Security
- Security features: Smoke Detector(s)
Location
- Region: Cookeville
- Subdivision: Timberwalk
HOA & financial
HOA
- Has HOA: Yes
- HOA fee: $50 monthly
- Amenities included: Pool
Other
Other facts
- Road surface type: Paved
Price history
| Date | Event | Price |
|---|---|---|
| 8/6/2025 | Sold | $389,990-3.9%$155/sqft |
Source: | ||
| 7/8/2025 | Pending sale | $405,990$162/sqft |
Source: | ||
| 6/23/2025 | Price change | $405,990-2.9%$162/sqft |
Source: | ||
| 6/13/2025 | Price change | $417,990-0.5%$166/sqft |
Source: | ||
| 6/2/2025 | Listed for sale | $419,990$167/sqft |
Source: | ||
Public tax history
| Year | Property taxes | Tax assessment |
|---|---|---|
| 2025 | $1,716 +219.6% | $47,025 +213.5% |
| 2024 | $537 -34.8% | $15,000 -34.8% |
| 2023 | $823 | $23,000 |
Find assessor info on the county website
Neighborhood: 38506
Nearby schools
GreatSchools rating
- 7/10Prescott South Elementary SchoolGrades: PK-4Distance: 1.5 mi
- 7/10Prescott South Middle SchoolGrades: 5-8Distance: 1.6 mi
- 8/10Cookeville High SchoolGrades: PK,9-12Distance: 7.4 mi
Get pre-qualified for a loan
At Zillow Home Loans, we can pre-qualify you in as little as 5 minutes with no impact to your credit score.An equal housing lender. NMLS #10287.



