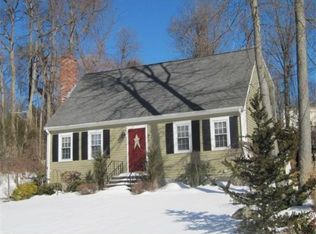Sold for $767,000 on 04/05/24
$767,000
201 Crossfield Rd, Franklin, MA 02038
4beds
2,790sqft
Single Family Residence
Built in 1965
0.51 Acres Lot
$819,400 Zestimate®
$275/sqft
$3,767 Estimated rent
Home value
$819,400
$762,000 - $885,000
$3,767/mo
Zestimate® history
Loading...
Owner options
Explore your selling options
What's special
Welcome to this updated custom 4 br. 3.5 bath home located in a desirable neighborhood. Step inside and be greeted with an open floor plan perfect for modern living. The updated kitchen features stainless steel appliances, granite countertops, and plenty of cabinet space. An adjacent dining area is perfect for family meals and leads to a front deck made for relaxing. The living room features a cozy fireplace and plenty of light. A sunroom is also off the kitchen and offers more space for entertaining. On the first floor, there are two generously sized bedrooms with a walk in and dual closets. The primary has a full bathroom and access to a patio. Want more living space? There is a second floor "suite" complete with a bedroom, living area, full bath, and a "kitchen." A partially finished basement features a laundry room, 1/2 bath, and two bonus rooms! Other features include hardwood flooring, new central AC, updated electrical/plumbing/bathrooms, outside drainage, and much more!
Zillow last checked: 8 hours ago
Listing updated: April 06, 2024 at 07:56am
Listed by:
Randy Manseau 413-285-4858,
Benton Real Estate Company 413-786-3372,
Randy Manseau 413-285-4858
Bought with:
Peterson Properties Team
Ferrari + Co. Real Estate
Source: MLS PIN,MLS#: 73208803
Facts & features
Interior
Bedrooms & bathrooms
- Bedrooms: 4
- Bathrooms: 4
- Full bathrooms: 3
- 1/2 bathrooms: 1
Primary bedroom
- Level: First
Bedroom 2
- Level: First
Bedroom 3
- Level: First
Dining room
- Level: First
Kitchen
- Level: First
Living room
- Level: First
Heating
- Forced Air, Electric Baseboard, Natural Gas
Cooling
- Central Air
Appliances
- Laundry: In Basement
Features
- Sun Room, Bonus Room
- Basement: Partially Finished,Bulkhead,Sump Pump
- Number of fireplaces: 1
Interior area
- Total structure area: 2,790
- Total interior livable area: 2,790 sqft
Property
Parking
- Total spaces: 4
- Parking features: Paved Drive, Off Street, Paved
- Has uncovered spaces: Yes
Features
- Patio & porch: Patio
- Exterior features: Patio, Rain Gutters
Lot
- Size: 0.51 Acres
Details
- Parcel number: M:258 L:018,93002
- Zoning: -
Construction
Type & style
- Home type: SingleFamily
- Architectural style: Raised Ranch
- Property subtype: Single Family Residence
Materials
- Frame
- Foundation: Concrete Perimeter
- Roof: Shingle
Condition
- Year built: 1965
Utilities & green energy
- Sewer: Public Sewer
- Water: Public
- Utilities for property: for Gas Range
Community & neighborhood
Location
- Region: Franklin
Price history
| Date | Event | Price |
|---|---|---|
| 4/5/2024 | Sold | $767,000+2.3%$275/sqft |
Source: MLS PIN #73208803 Report a problem | ||
| 3/9/2024 | Contingent | $749,900$269/sqft |
Source: MLS PIN #73208803 Report a problem | ||
| 3/6/2024 | Listed for sale | $749,900$269/sqft |
Source: MLS PIN #73208803 Report a problem | ||
Public tax history
| Year | Property taxes | Tax assessment |
|---|---|---|
| 2025 | $8,072 +11% | $694,700 +12.7% |
| 2024 | $7,269 +0.8% | $616,500 +7.5% |
| 2023 | $7,213 +9.3% | $573,400 +22.1% |
Find assessor info on the county website
Neighborhood: 02038
Nearby schools
GreatSchools rating
- 7/10Oak Street Elementary SchoolGrades: K-5Distance: 1.3 mi
- 6/10Horace Mann Middle SchoolGrades: 6-8Distance: 1.3 mi
- 9/10Franklin High SchoolGrades: 9-12Distance: 1.1 mi
Get a cash offer in 3 minutes
Find out how much your home could sell for in as little as 3 minutes with a no-obligation cash offer.
Estimated market value
$819,400
Get a cash offer in 3 minutes
Find out how much your home could sell for in as little as 3 minutes with a no-obligation cash offer.
Estimated market value
$819,400
