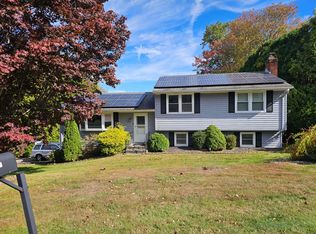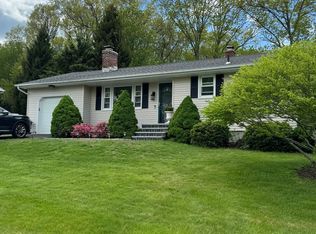Sold for $385,000
$385,000
201 Crest Street, Waterbury, CT 06708
3beds
1,840sqft
Single Family Residence
Built in 1978
0.34 Acres Lot
$395,800 Zestimate®
$209/sqft
$2,515 Estimated rent
Home value
$395,800
$352,000 - $443,000
$2,515/mo
Zestimate® history
Loading...
Owner options
Explore your selling options
What's special
Charming West End Home. This well-maintained 3-bedroom, 1.5-bath home is located on a peaceful street in the desirable West End. Featuring beautiful hardwood floors throughout much of the home, an expansive living room open to the dining area, and a spacious lower level with a cozy wood-burning fireplace, this property is perfect for both everyday living and holiday entertaining. A brand-new roof installed in 2024 adds peace of mind and long-term value. The level lot provides ample outdoor space, while the 2-car garage offers convenience and storage. Located close to I-84, shopping, restaurants, and more, it's a great option for commuters seeking comfort and accessibility. Don't miss this fantastic opportunity to be only the second owner of this home!
Zillow last checked: 8 hours ago
Listing updated: July 04, 2025 at 03:29pm
Listed by:
Cindy Forlenzo 203-910-4844,
Coldwell Banker Realty 203-272-1633
Bought with:
Margaret J. Shea, RES.0381853
William Raveis Real Estate
Source: Smart MLS,MLS#: 24096215
Facts & features
Interior
Bedrooms & bathrooms
- Bedrooms: 3
- Bathrooms: 2
- Full bathrooms: 1
- 1/2 bathrooms: 1
Primary bedroom
- Features: Hardwood Floor
- Level: Main
Bedroom
- Features: Hardwood Floor
- Level: Main
Bedroom
- Features: Hardwood Floor
- Level: Main
Dining room
- Features: Combination Liv/Din Rm, Hardwood Floor
- Level: Main
Family room
- Features: Fireplace, Partial Bath, Laminate Floor
- Level: Lower
Kitchen
- Features: Balcony/Deck, Ceiling Fan(s), Eating Space, Tile Floor
- Level: Main
Living room
- Features: Bay/Bow Window, Combination Liv/Din Rm, Hardwood Floor
- Level: Main
Heating
- Hot Water, Oil
Cooling
- Ceiling Fan(s), Window Unit(s)
Appliances
- Included: Oven/Range, Microwave, Refrigerator, Dishwasher, Washer, Dryer, Water Heater
- Laundry: Lower Level
Features
- Basement: Full,Heated,Storage Space,Garage Access,Interior Entry,Partially Finished,Liveable Space
- Attic: Storage,Pull Down Stairs
- Number of fireplaces: 1
Interior area
- Total structure area: 1,840
- Total interior livable area: 1,840 sqft
- Finished area above ground: 1,340
- Finished area below ground: 500
Property
Parking
- Total spaces: 2
- Parking features: Attached, Garage Door Opener
- Attached garage spaces: 2
Features
- Patio & porch: Deck
Lot
- Size: 0.34 Acres
- Features: Level
Details
- Additional structures: Shed(s)
- Parcel number: 1385939
- Zoning: RS-12
Construction
Type & style
- Home type: SingleFamily
- Architectural style: Ranch
- Property subtype: Single Family Residence
Materials
- Vinyl Siding, Brick
- Foundation: Concrete Perimeter, Raised
- Roof: Asphalt
Condition
- New construction: No
- Year built: 1978
Utilities & green energy
- Sewer: Public Sewer
- Water: Public
Community & neighborhood
Location
- Region: Waterbury
- Subdivision: West Side
Price history
| Date | Event | Price |
|---|---|---|
| 7/3/2025 | Sold | $385,000+2.7%$209/sqft |
Source: | ||
| 5/31/2025 | Pending sale | $375,000$204/sqft |
Source: | ||
| 5/28/2025 | Listed for sale | $375,000$204/sqft |
Source: | ||
Public tax history
| Year | Property taxes | Tax assessment |
|---|---|---|
| 2025 | $8,948 -9% | $198,940 |
| 2024 | $9,836 -8.8% | $198,940 |
| 2023 | $10,781 +47.5% | $198,940 +63.8% |
Find assessor info on the county website
Neighborhood: West Side Manor
Nearby schools
GreatSchools rating
- 5/10B. W. Tinker SchoolGrades: PK-5Distance: 2 mi
- 4/10West Side Middle SchoolGrades: 6-8Distance: 1.3 mi
- 1/10John F. Kennedy High SchoolGrades: 9-12Distance: 1.5 mi
Schools provided by the listing agent
- Elementary: B. W. Tinker
- Middle: West Side
- High: John F. Kennedy
Source: Smart MLS. This data may not be complete. We recommend contacting the local school district to confirm school assignments for this home.
Get pre-qualified for a loan
At Zillow Home Loans, we can pre-qualify you in as little as 5 minutes with no impact to your credit score.An equal housing lender. NMLS #10287.
Sell for more on Zillow
Get a Zillow Showcase℠ listing at no additional cost and you could sell for .
$395,800
2% more+$7,916
With Zillow Showcase(estimated)$403,716

