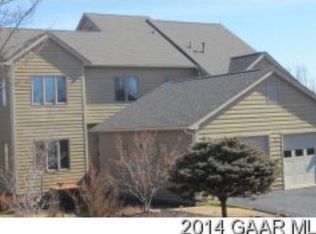Closed
$788,000
201 Country Club Rd, Verona, VA 24482
3beds
3,503sqft
Single Family Residence
Built in 2013
0.73 Acres Lot
$824,500 Zestimate®
$225/sqft
$3,158 Estimated rent
Home value
$824,500
$759,000 - $899,000
$3,158/mo
Zestimate® history
Loading...
Owner options
Explore your selling options
What's special
Located proximate to STAUNTON VA and the Club at Ironwood golf course in the heart of the Shenandoah Valley, this custom home was designed to appreciate nature year round. The open floor plan of cathedral ceilings with post/beam trusses, walls of glass, hardwood floors and stone fireplaces blends in and accessorizes the outdoor setting. The chef’s dream kitchen features custom maple cabinetry, island, double oven, and granite countertops with an adjoining breakfast room. Designed for one level living, the master suite, sitting room, bath and closets are expansive. The rear covered porch offers privacy while maintaining wonderful golf course views. Additional bonus rooms above the 3 car attached garage include a bedroom, bath, sitting room/office which allow for visitors comfort. Centrally located with easy access to Charlottesville or Harrisonburg for amenities and medical care. This house makes an excellent Retreat just 2 hours from Washington or Richmond to explore all that the Shenandoah Valley offers! Public utilities and generator hookup. Seller may consider Owner Financing with downpayment.
Zillow last checked: 8 hours ago
Listing updated: March 09, 2025 at 06:06am
Listed by:
JEFF MATTIE 434-466-8256,
CORE REAL ESTATE PARTNERS LLC
Bought with:
Andrew Costa, 225102858
KELLER WILLIAMS ALLIANCE
Source: CAAR,MLS#: 655601 Originating MLS: Charlottesville Area Association of Realtors
Originating MLS: Charlottesville Area Association of Realtors
Facts & features
Interior
Bedrooms & bathrooms
- Bedrooms: 3
- Bathrooms: 4
- Full bathrooms: 3
- 1/2 bathrooms: 1
- Main level bathrooms: 3
- Main level bedrooms: 2
Heating
- Forced Air, Propane
Cooling
- Central Air
Appliances
- Included: Built-In Oven, Dishwasher, ENERGY STAR Qualified Appliances, Disposal, Gas Range, Microwave
- Laundry: Washer Hookup, Dryer Hookup, Sink
Features
- Double Vanity, Jetted Tub, Primary Downstairs, Permanent Attic Stairs, Sitting Area in Primary, Walk-In Closet(s), Breakfast Area, Entrance Foyer, Kitchen Island, Mud Room, Vaulted Ceiling(s)
- Flooring: Carpet, Ceramic Tile, Hardwood
- Windows: Insulated Windows, Low-Emissivity Windows
- Basement: Partial
- Attic: Permanent Stairs
- Number of fireplaces: 2
- Fireplace features: Two, Glass Doors, Gas Log, Stone
Interior area
- Total structure area: 4,615
- Total interior livable area: 3,503 sqft
- Finished area above ground: 3,503
- Finished area below ground: 0
Property
Parking
- Total spaces: 3
- Parking features: Electricity, Garage Door Opener, Garage Faces Side
- Garage spaces: 3
Features
- Levels: One and One Half
- Stories: 1
- Patio & porch: Front Porch, Patio, Porch, Screened
- Exterior features: Porch
- Has spa: Yes
- Has view: Yes
- View description: Golf Course, Rural
Lot
- Size: 0.73 Acres
- Features: Garden, Landscaped, Level, On Golf Course
Details
- Parcel number: 046A3 1 2
- Zoning description: PUD Planned Unit Development
Construction
Type & style
- Home type: SingleFamily
- Property subtype: Single Family Residence
Materials
- Attic/Crawl Hatchway(s) Insulated, Fiber Cement, Foam Insulation, Stick Built
- Foundation: Block
- Roof: Architectural
Condition
- New construction: No
- Year built: 2013
Details
- Builder name: MILLER CONSTRUCTION
Utilities & green energy
- Electric: Generator, Generator Hookup
- Sewer: Public Sewer
- Water: Public
- Utilities for property: Cable Available
Green energy
- Indoor air quality: Low VOC Paint/Materials
Community & neighborhood
Security
- Security features: Security System
Location
- Region: Verona
- Subdivision: NONE
Price history
| Date | Event | Price |
|---|---|---|
| 3/7/2025 | Sold | $788,000-10.4%$225/sqft |
Source: | ||
| 1/10/2025 | Pending sale | $879,750$251/sqft |
Source: | ||
| 11/7/2024 | Listed for sale | $879,750-6.4%$251/sqft |
Source: | ||
| 10/8/2024 | Listing removed | $939,500-2.6%$268/sqft |
Source: | ||
| 9/17/2024 | Price change | $965,000-2%$275/sqft |
Source: | ||
Public tax history
| Year | Property taxes | Tax assessment |
|---|---|---|
| 2025 | $5,023 -0.6% | $965,900 -0.6% |
| 2024 | $5,054 +39.8% | $971,900 +69.4% |
| 2023 | $3,616 | $573,900 |
Find assessor info on the county website
Neighborhood: 24482
Nearby schools
GreatSchools rating
- 4/10Wilson Elementary SchoolGrades: PK-5Distance: 3.9 mi
- 4/10Wilson Middle SchoolGrades: 6-8Distance: 4.1 mi
- 4/10Wilson Memorial High SchoolGrades: 9-12Distance: 4 mi
Schools provided by the listing agent
- Elementary: Wilson
- Middle: Wilson
- High: Wilson Memorial
Source: CAAR. This data may not be complete. We recommend contacting the local school district to confirm school assignments for this home.
Get pre-qualified for a loan
At Zillow Home Loans, we can pre-qualify you in as little as 5 minutes with no impact to your credit score.An equal housing lender. NMLS #10287.
