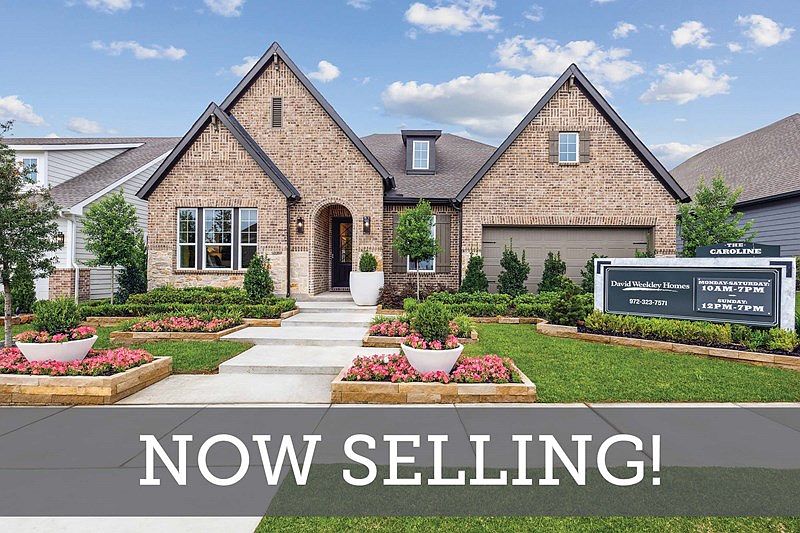Welcome to Your Dream Home in Pecan Square!
Nestled on a desirable corner lot in the highly sought-after Pecan Square community of Northlake, TX, this stunning Brenwood home is an entertainer's paradise. With its spacious extended covered back patio, you’ll be ready to host gatherings year-round in a perfect blend of indoor and outdoor living.
Step inside to discover a bright and open floor plan, highlighted by soaring 12' ceilings that create an inviting atmosphere. The expansive family room seamlessly flows into the gourmet kitchen, making it the ideal space for both relaxation and entertainment. The kitchen boasts elegant stacked cabinets and a large island, providing a perfect vantage point to overlook the family room and back patio.
This thoughtfully designed home offers 4 spacious bedrooms, 3 luxurious baths, and a private study—perfect for work or quiet moments. The 3-car garage provides ample space for vehicles and storage, ensuring convenience for your active lifestyle.
Don’t miss the opportunity to call this exquisite property your own! Experience the vibrant community of Pecan Square, complete with amenities that cater to all ages. Schedule your tour with David Weekley Homes today and envision your life in this exceptional home!
New construction
Special offer
$714,359
201 Cottontail Ln, Northlake, TX 76247
4beds
2,574sqft
Single Family Residence
Built in 2025
8,964 sqft lot
$696,900 Zestimate®
$278/sqft
$188/mo HOA
What's special
Extended covered back patioCorner lotPrivate studyExpansive family roomGourmet kitchenLarge islandElegant stacked cabinets
- 29 days
- on Zillow |
- 278 |
- 2 |
Zillow last checked: 7 hours ago
Listing updated: May 04, 2025 at 03:04pm
Listed by:
Jimmy Rado 0221720 877-933-5539,
David M. Weekley 877-933-5539
Source: NTREIS,MLS#: 20897897
Travel times
Schedule tour
Select your preferred tour type — either in-person or real-time video tour — then discuss available options with the builder representative you're connected with.
Select a date
Facts & features
Interior
Bedrooms & bathrooms
- Bedrooms: 4
- Bathrooms: 3
- Full bathrooms: 3
Primary bedroom
- Features: Sitting Area in Primary, Walk-In Closet(s)
- Level: First
- Dimensions: 18 x 14
Bedroom
- Level: First
- Dimensions: 13 x 14
Bedroom
- Features: Walk-In Closet(s)
- Level: First
- Dimensions: 13 x 13
Bedroom
- Features: Walk-In Closet(s)
- Level: First
- Dimensions: 11 x 14
Dining room
- Level: First
- Dimensions: 14 x 14
Kitchen
- Features: Kitchen Island, Walk-In Pantry
- Level: First
- Dimensions: 17 x 17
Living room
- Features: Fireplace
- Level: First
- Dimensions: 22 x 16
Office
- Level: First
- Dimensions: 12 x 14
Utility room
- Features: Utility Room
- Level: First
- Dimensions: 8 x 6
Heating
- Central, Natural Gas
Cooling
- Central Air, Ceiling Fan(s), Electric
Appliances
- Included: Dishwasher, Electric Oven, Gas Cooktop, Disposal, Microwave, Tankless Water Heater, Vented Exhaust Fan
Features
- Decorative/Designer Lighting Fixtures, High Speed Internet, Cable TV, Vaulted Ceiling(s), Wired for Sound, Air Filtration
- Flooring: Carpet, Ceramic Tile, Laminate
- Has basement: No
- Number of fireplaces: 1
- Fireplace features: Decorative, Gas, Gas Log, Gas Starter
Interior area
- Total interior livable area: 2,574 sqft
Video & virtual tour
Property
Parking
- Total spaces: 3
- Parking features: Garage Faces Front
- Attached garage spaces: 3
Features
- Levels: One
- Stories: 1
- Patio & porch: Covered
- Exterior features: Rain Gutters
- Pool features: None
- Fencing: Wood
Lot
- Size: 8,964 sqft
- Dimensions: 76 x 118
- Features: Back Yard, Interior Lot, Lawn, Landscaped, Subdivision, Sprinkler System, Few Trees
Details
- Parcel number: 000
- Other equipment: Air Purifier
Construction
Type & style
- Home type: SingleFamily
- Architectural style: Traditional,Detached
- Property subtype: Single Family Residence
Materials
- Brick, Stone Veneer
- Foundation: Slab
- Roof: Composition
Condition
- New construction: Yes
- Year built: 2025
Details
- Builder name: David Weekley Homes
Utilities & green energy
- Utilities for property: Cable Available
Green energy
- Energy efficient items: Appliances, HVAC, Insulation, Rain/Freeze Sensors, Thermostat, Water Heater, Windows
- Indoor air quality: Filtration
- Water conservation: Low-Flow Fixtures, Water-Smart Landscaping
Community & HOA
Community
- Features: Community Mailbox
- Security: Prewired, Security System, Carbon Monoxide Detector(s), Fire Alarm, Smoke Detector(s)
- Subdivision: Pecan Square - Classics
HOA
- Has HOA: Yes
- Services included: All Facilities, Association Management
- HOA fee: $1,130 semi-annually
- HOA name: First Residential
- HOA phone: 469-246-3513
Location
- Region: Northlake
Financial & listing details
- Price per square foot: $278/sqft
- Date on market: 4/9/2025
About the community
PoolPlaygroundParkTrails+ 1 more
David Weekley Homes, an award-winning Dallas/ Ft. Worth home builder, is now selling single-family homes in Pecan Square - Classics! Located in Northlake, Texas, these thoughtfully designed homes offer open-concept floor plans situated on 60-foot homesites. In this stunning master-planned community, you'll experience top-quality craftsmanship and enjoy:Amenity center with multi-use arena, pool, lounge and lawn area; Trails and pathways throughout the community; Open spaces for sports and active play; Students attend sought-after Northwest ISD schools
Enjoy limited-time incentives in celebration of our 40th anniversary!
Enjoy limited-time incentives in celebration of our 40th anniversary! Offer valid January, 1, 2025 to September, 1, 2025.Source: David Weekley Homes

