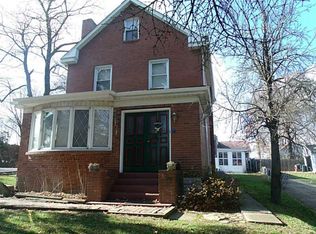Sold for $265,500
$265,500
201 Conestoga Rd, Pittsburgh, PA 15235
5beds
2,115sqft
Single Family Residence
Built in 1925
0.34 Acres Lot
$310,800 Zestimate®
$126/sqft
$2,580 Estimated rent
Home value
$310,800
$274,000 - $351,000
$2,580/mo
Zestimate® history
Loading...
Owner options
Explore your selling options
What's special
Classic beauty! This 4-5 bedroom, 3 bath home has been meticulously redone for today's lifestyles. Great floorplan with large, open living room and dining room and added first floor "den" and powder room. The resident chef will appreciate the new white kitchen with granite tops, stainless appliances, and plenty of counter space. Spacious first floor main bedroom with ensuite and huge, walk-in closet. The second-floor features 3 additional very large bedrooms, an additional full bath and a smaller bedroom or office. Situated on a large, corner lot the home also offers new roof, new windows and doors, new HVAC, new electric, 3 new bathrooms, new flooring and lighting, fresh paint throughout and a 3-car detached garage. The large, partially finished basement can be added living space or game room area.
Zillow last checked: 8 hours ago
Listing updated: July 08, 2025 at 11:52am
Listed by:
Harriett Koedel 412-366-1600,
COLDWELL BANKER REALTY
Bought with:
Mary Ann Tegethoff, Rs285362
CENTURY 21 AMERICAN HERITAGE REALTY
Source: WPMLS,MLS#: 1680338 Originating MLS: West Penn Multi-List
Originating MLS: West Penn Multi-List
Facts & features
Interior
Bedrooms & bathrooms
- Bedrooms: 5
- Bathrooms: 3
- Full bathrooms: 2
- 1/2 bathrooms: 1
Primary bedroom
- Level: Main
- Dimensions: 16x12
Bedroom 2
- Level: Upper
- Dimensions: 15x13
Bedroom 3
- Level: Upper
- Dimensions: 18x13
Bedroom 4
- Level: Upper
- Dimensions: 13x11
Bonus room
- Level: Upper
- Dimensions: 10x08
Den
- Level: Main
- Dimensions: 18x09
Dining room
- Level: Main
- Dimensions: 15x13
Entry foyer
- Level: Main
- Dimensions: 18x09
Kitchen
- Level: Main
- Dimensions: 16x09
Living room
- Level: Main
- Dimensions: 20x13
Heating
- Forced Air, Gas
Cooling
- Central Air, Electric
Features
- Flooring: Carpet, Ceramic Tile, Laminate
- Basement: Full,Walk-Out Access
- Number of fireplaces: 2
- Fireplace features: Family/Living/Great Room
Interior area
- Total structure area: 2,115
- Total interior livable area: 2,115 sqft
Property
Parking
- Total spaces: 3
- Parking features: Detached, Garage
- Has garage: Yes
Features
- Levels: Two
- Stories: 2
- Pool features: None
Lot
- Size: 0.34 Acres
- Dimensions: 95 x 141
Details
- Parcel number: 0295N00382000000
- Special conditions: In Foreclosure
Construction
Type & style
- Home type: SingleFamily
- Architectural style: Cape Cod,Two Story
- Property subtype: Single Family Residence
Materials
- Brick
- Roof: Asphalt
Condition
- Resale
- Year built: 1925
Utilities & green energy
- Sewer: Public Sewer
- Water: Public
Community & neighborhood
Community
- Community features: Public Transportation
Location
- Region: Pittsburgh
Price history
| Date | Event | Price |
|---|---|---|
| 7/7/2025 | Sold | $265,500+239.4%$126/sqft |
Source: | ||
| 5/7/2019 | Listing removed | $78,232$37/sqft |
Source: Auction.com Report a problem | ||
| 5/6/2019 | Price change | $78,232+13.6%$37/sqft |
Source: Auction.com Report a problem | ||
| 5/5/2019 | Price change | $68,891+1.4%$33/sqft |
Source: Auction.com Report a problem | ||
| 5/3/2019 | Price change | $67,929-0.2%$32/sqft |
Source: Auction.com Report a problem | ||
Public tax history
| Year | Property taxes | Tax assessment |
|---|---|---|
| 2025 | $4,000 +7.4% | $89,200 |
| 2024 | $3,726 +783.1% | $89,200 |
| 2023 | $422 | $89,200 |
Find assessor info on the county website
Neighborhood: 15235
Nearby schools
GreatSchools rating
- 5/10Penn Hills Elementary SchoolGrades: K-5Distance: 3.1 mi
- 6/10Linton Middle SchoolGrades: 6-8Distance: 2.8 mi
- 4/10Penn Hills Senior High SchoolGrades: 9-12Distance: 2.5 mi
Schools provided by the listing agent
- District: Penn Hills
Source: WPMLS. This data may not be complete. We recommend contacting the local school district to confirm school assignments for this home.
Get pre-qualified for a loan
At Zillow Home Loans, we can pre-qualify you in as little as 5 minutes with no impact to your credit score.An equal housing lender. NMLS #10287.
Sell with ease on Zillow
Get a Zillow Showcase℠ listing at no additional cost and you could sell for —faster.
$310,800
2% more+$6,216
With Zillow Showcase(estimated)$317,016
