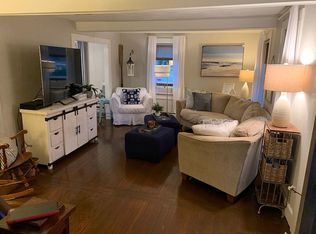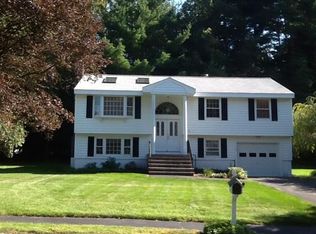You will love this home from the moment you step onto the covered front porch! So much character, quality and talk about curb appeal! A circular driveway & white picket fence beckons you in to explore more. The floor plan is awesome, with plenty of open spaces for gathering, yet plenty of "away" spaces for work, school or downtime! The white kitchen is updated w/ some stainless appliances. Adjacent is a favorite spot, the family room w/ custom fireplace, built-ins and glass doors to the new patio w/firepit. The outdoor space here is just amazing from the front porch, to the patio, to the screened in porch, plus the back yard is fenced in! Back inside, you'll be please to find a private first floor office, and bedroom too. Upstairs, there are 4 bedrooms, including the master, which is a huge room w/ a newly renovated private bath - love the style here! Other updates include AC on the first floor, roof, heat & elec less than 10 years. Great location, easy to Concord and Bedford Centers.
This property is off market, which means it's not currently listed for sale or rent on Zillow. This may be different from what's available on other websites or public sources.

