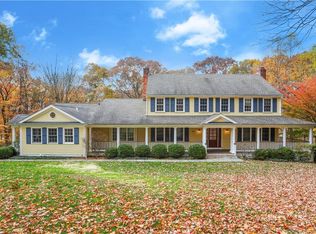Sold for $1,660,000
$1,660,000
201 Colonial Road, New Canaan, CT 06840
3beds
4,946sqft
Single Family Residence
Built in 1965
3.35 Acres Lot
$-- Zestimate®
$336/sqft
$5,878 Estimated rent
Home value
Not available
Estimated sales range
Not available
$5,878/mo
Zestimate® history
Loading...
Owner options
Explore your selling options
What's special
Country Living at its finest! This charming Colonial is set on over 3 acres with 3 bedrooms and two baths. An entertainers dream with a large eat in kitchen open to the family room with a fireplace and French doors leading out to a spacious deck. The open floor plan flows seamlessly from room to room with French doors throughout and a finished basement with a fireplace. This gem is South facing, filling the house with sun from morning until dusk and great for gardening. Organically maintained grounds. Just a few steps to the walking trails at Brown Preserve on the Resevoir and St.Lukes School.
Zillow last checked: 8 hours ago
Listing updated: January 14, 2025 at 06:34am
Listed by:
Kristen S. Cochran 203-554-7009,
Brown Harris Stevens 203-966-7800
Bought with:
Melissa Rwambuya, RES.0791187
William Raveis Real Estate
Source: Smart MLS,MLS#: 24047887
Facts & features
Interior
Bedrooms & bathrooms
- Bedrooms: 3
- Bathrooms: 2
- Full bathrooms: 2
Primary bedroom
- Features: French Doors
- Level: Main
- Area: 234 Square Feet
- Dimensions: 13 x 18
Bedroom
- Level: Main
- Area: 216 Square Feet
- Dimensions: 12 x 18
Bedroom
- Features: Bay/Bow Window
- Level: Main
- Area: 156 Square Feet
- Dimensions: 12 x 13
Dining room
- Features: Hardwood Floor
- Level: Main
- Area: 180 Square Feet
- Dimensions: 12 x 15
Family room
- Features: French Doors, Fireplace
- Level: Main
- Area: 420 Square Feet
- Dimensions: 15 x 28
Kitchen
- Features: Fireplace, French Doors
- Level: Main
- Area: 420 Square Feet
- Dimensions: 15 x 28
Living room
- Features: French Doors, Fireplace, Vaulted Ceiling(s)
- Level: Main
- Area: 375 Square Feet
- Dimensions: 15 x 25
Heating
- Baseboard, Oil
Cooling
- Wall Unit(s)
Appliances
- Included: Gas Cooktop, Oven, Dishwasher, Electric Water Heater, Water Heater
- Laundry: Main Level
Features
- Open Floorplan
- Doors: French Doors
- Basement: Crawl Space,Full,Heated,Garage Access,Partially Finished,Walk-Out Access,Liveable Space
- Attic: Floored,Walk-up
- Number of fireplaces: 3
Interior area
- Total structure area: 4,946
- Total interior livable area: 4,946 sqft
- Finished area above ground: 3,614
- Finished area below ground: 1,332
Property
Parking
- Total spaces: 4
- Parking features: Attached, Driveway, Private, Gravel
- Attached garage spaces: 2
- Has uncovered spaces: Yes
Features
- Patio & porch: Terrace, Porch, Deck, Patio
Lot
- Size: 3.35 Acres
- Features: Farm
Details
- Additional structures: Shed(s)
- Parcel number: 188398
- Zoning: 4A
Construction
Type & style
- Home type: SingleFamily
- Architectural style: Cape Cod
- Property subtype: Single Family Residence
Materials
- Shingle Siding
- Foundation: Block
- Roof: Asphalt
Condition
- New construction: No
- Year built: 1965
Utilities & green energy
- Sewer: Septic Tank
- Water: Well
Community & neighborhood
Security
- Security features: Security System
Community
- Community features: Park
Location
- Region: New Canaan
Price history
| Date | Event | Price |
|---|---|---|
| 1/13/2025 | Sold | $1,660,000-0.9%$336/sqft |
Source: | ||
| 10/28/2024 | Pending sale | $1,675,000$339/sqft |
Source: | ||
| 9/23/2024 | Listed for sale | $1,675,000+86.1%$339/sqft |
Source: | ||
| 12/23/2002 | Sold | $900,000$182/sqft |
Source: | ||
Public tax history
| Year | Property taxes | Tax assessment |
|---|---|---|
| 2025 | $15,383 +3.4% | $921,690 |
| 2024 | $14,876 +2.9% | $921,690 +20.8% |
| 2023 | $14,450 +3.1% | $762,930 |
Find assessor info on the county website
Neighborhood: 06840
Nearby schools
GreatSchools rating
- 10/10East SchoolGrades: K-4Distance: 3.5 mi
- 9/10Saxe Middle SchoolGrades: 5-8Distance: 4.5 mi
- 10/10New Canaan High SchoolGrades: 9-12Distance: 4.8 mi
Schools provided by the listing agent
- Elementary: East
- High: New Canaan
Source: Smart MLS. This data may not be complete. We recommend contacting the local school district to confirm school assignments for this home.
Get pre-qualified for a loan
At Zillow Home Loans, we can pre-qualify you in as little as 5 minutes with no impact to your credit score.An equal housing lender. NMLS #10287.
