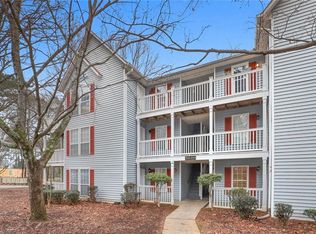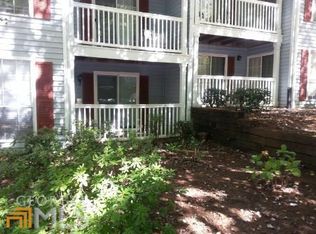Totally move-in ready, one level of renovated perfection, with ground-level convenience. Welcome home! Come live in the best unit in one of the most affordable communities in town. Rockbridge Park is a fantastic swim tennis community conveniently located next to charming Avondale Estates, The Dekalb Farmers Market. Rockbridge Dog Park is down the street, and the PATH trail connects Stone Mountain and the Beltline. Commute easily to Emory, CDC, and the City of Decatur. Convenient roommate floor plan with two owner's suites. The dining area is large and opens to the kitchen with views of the spacious living room with a gas starter fireplace. The owner has made tons of improvements: installed new modern ceiling fans, freshly painted, new blinds throughout, removed dated popcorn ceil (a tedious task), new carpet in bedrooms, furnace, ample new lighting throughout, All new kitchen appliances, gas range, ceramic backsplash, quartz countertop, new shelving in all the closets, completely renovated master bath everything is new with wider tub, the secondary bath was renovated as well. This condo is turnkey, clean, and ready for your personal touches.
This property is off market, which means it's not currently listed for sale or rent on Zillow. This may be different from what's available on other websites or public sources.

